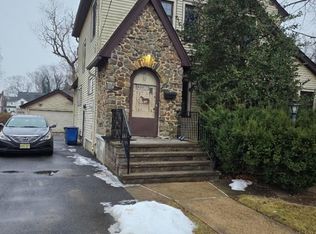Fully renovated and restored home in sought after section of Scotch Plains. Where to begin: New roof, house & garage, 2 zone heating, all new windows, 1st floor new bathroom, custom kitchen w custom cabinets and quartzite countertops, breakfast bar overlooking DR that leads out to new deck, new overhead lighting, new hardwood floors upstairs, repaved driveway, brand new fence in backyard, new garage doors, new hot water heater, basement has new lighting and repainted. errific location-great neighborhood, amazing school system (walking distance) easy commute to NYC by bus (Mountain Ave to Rt 22) or by train from Fanwood station, a few minutes from downtown Scotch Plains and all the great shopping, services & restaurants in the area. Low taxes!
This property is off market, which means it's not currently listed for sale or rent on Zillow. This may be different from what's available on other websites or public sources.
