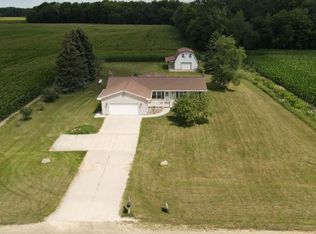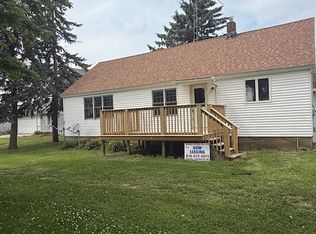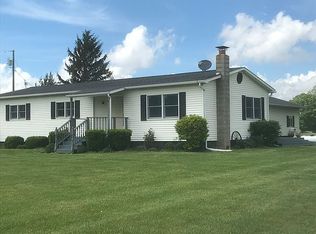2222 Raines Road – Sandusky, MI 3 Bedrooms • 2 Bathrooms • 1,512 Finished Sq Ft • 952 Sq Ft Basement • 720 Sq Ft Garage • 0.523 Acres For Sale By Owner – Fully Verified Buyers Only Welcome to 2222 Raines Road, a move-in ready two-story home built in 2004 and set on just over a half-acre in a quiet country setting just minutes from Sandusky. This property blends modern construction with the peace and privacy of rural living- perfect for buyers who want comfort, space, and convenience. A bonus of the location is that you will see a ton of wildlife ranging from turkey, deer, geese, and more. Inside, you’ll find 1,512 sq ft of finished living space with a bright, open layout. The main level features a comfortable living area, a functional kitchen with plenty of cabinet space, a bedroom, and a full bathroom. Upstairs, there are two more nice-sized bedrooms and a second full bath, providing flexibility for family, guests, or a home office. The full 952 sq ft basement offers excellent storage, a home gym, family area, or the potential for additional finished space. The attached 720 sq ft 2+ car garage provides secure parking and extra room for tools, hobbies, or seasonal gear. The 0.523-acre lot offers a large, open yard ideal for entertaining, gardening, or simply enjoying the outdoors. ?? Features You’ll Love: Built in 2004 – modern, well-maintained construction 3 bedrooms / 2 bathrooms 1,512 finished sq ft + 952 sq ft basement (unfinished) 720 sq ft attached garage 0.523 acres – open, easy-to-maintain yard Quiet, low-traffic location just minutes from town ?? Important: Showings will only be scheduled for fully verified buyers- either cash buyers with proof of funds or financed buyers with full loan approval through underwriting (not just pre-approval). Please have documentation ready before inquiring. ?? Contact Brittany to request more information or arrange a showing. (For Sale By Owner)
This property is off market, which means it's not currently listed for sale or rent on Zillow. This may be different from what's available on other websites or public sources.


