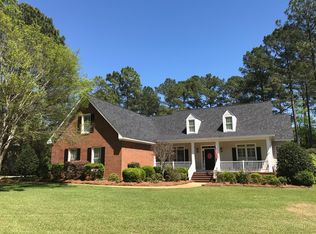Sold for $374,000
$374,000
2222 Pendleton St, Albany, GA 31721
4beds
3,079sqft
Detached Single Family
Built in 2003
0.53 Acres Lot
$412,700 Zestimate®
$121/sqft
$2,605 Estimated rent
Home value
$412,700
$392,000 - $433,000
$2,605/mo
Zestimate® history
Loading...
Owner options
Explore your selling options
What's special
LOCATION, LOCATION!! QUIET DOUBLE CUL-DE-SAC STREET TUCKED AWAY INSIDE DOUBLEGATE SUBDIVISION!! This area is perfect for families! This all Brick, one level home features 4 BRs and 2 & BA. Open Floor Plan! Hardwood Floors! The Kitchen is the heart of the house & open to the beautiful Family Rm & Dining Rm. With a large breakfast bar, granite countertops, tile back splash, stainless steel appliances, new double oven, 5 burner gas stove, this Kitchen is dreamy! The custom cabinets continue into the breakfast area. This is a great space for a coffee or wine bar! All of this is open to the gorgeous family room complete w/ built-in bookcases & a gas fireplace for extra ambiance. The Dining rm is large enough to accommodate a huge gathering or could be used as an additional family rm! Loads of natural light in the enormous Sun Room! This space is a perfect way to enjoy the outdoors without the outdoor elements. However, there is plenty of space to enjoy the outdoors as well with the awesome covered porch area complete with a stone, wood burning fireplace! Ever dream of an outdoor Kitchen? There is plenty of space to make that happen as well. This space is already complete with power & cabinets with granite countertops. This home also features a split bedroom design. The privately located Master Bedroom features new wood/laminate flooring. The Private Master Bathroom includes dual vanities, granite counters, his/her walk-in closets, jetted bathtub, toilet room, and a large tiled shower. On the opposite end of the home are 3 additional bedrooms and a large guest Bathroom perfect for family or guests. You will not want to miss the full-size laundry room with laundry sink and room for extra refrig/freezer. The oversized Garage comes complete with an additional storage room and as if that was not enough there is an additional detached Garage/Wired Workshop! Plantation Shutters, Alarm System, Sprinkler System, private rear yard, plush landscaping, termite bond with Adams Exterminators, and much much more!!!! You can use ALL of the space in this comfortable home! Call TODAY for an appointment to see this gorgeous home!
Zillow last checked: 8 hours ago
Listing updated: March 20, 2025 at 08:23pm
Listed by:
Lacey McCarty,
RE/MAX OF ALBANY
Bought with:
Lacey McCarty
RE/MAX OF ALBANY
Source: SWGMLS,MLS#: 160775
Facts & features
Interior
Bedrooms & bathrooms
- Bedrooms: 4
- Bathrooms: 3
- Full bathrooms: 2
- 1/2 bathrooms: 1
Heating
- Heat: Central Electric
Cooling
- A/C: Central Electric, Ceiling Fan(s)
Appliances
- Included: Gas Cooktop, Dishwasher, Double Oven, Electric Water Heater
- Laundry: Laundry Room, Sink
Features
- Crown Molding, Kitchen Island, Built-in Bookcases, Recessed Lighting, Open Floorplan, Pantry, Separate Shower Primary, Walk-In Closet(s), His and Hers Closets, Granite Counters, High Speed Internet, Walls (Sheet Rock), Entrance Foyer, Utility Room, Sun Room
- Flooring: Ceramic Tile, Hardwood, Carpet, Laminate
- Windows: Blinds Plantation, Double Pane Windows
- Has fireplace: Yes
- Fireplace features: 2+ Fireplaces
Interior area
- Total structure area: 3,079
- Total interior livable area: 3,079 sqft
Property
Parking
- Total spaces: 3
- Parking features: Garage
- Garage spaces: 3
Features
- Levels: Multi/Split
- Stories: 1
- Patio & porch: Patio Covered, Porch Covered
- Fencing: Privacy
- Waterfront features: None
Lot
- Size: 0.53 Acres
- Features: Cul-De-Sac
Details
- Additional structures: Workshop Wired
- Parcel number: 0462/00000/055
Construction
Type & style
- Home type: SingleFamily
- Architectural style: Other
- Property subtype: Detached Single Family
Materials
- Brick, HardiPlank Type Trim, Wood Trim
- Foundation: Raised, Slab
- Roof: Shingle,Architectural
Condition
- Year built: 2003
Utilities & green energy
- Electric: Ga Power
- Sewer: Albany Utilities
- Water: Albany Utilities
- Utilities for property: Electricity Connected, Sewer Connected, Water Connected, Cable Available
Community & neighborhood
Security
- Security features: Alarm Security System
Location
- Region: Albany
- Subdivision: Doublegate West
Other
Other facts
- Listing terms: Cash,FHA,VA Loan,Conventional
- Ownership: Primary Home
- Road surface type: Paved
Price history
| Date | Event | Price |
|---|---|---|
| 12/28/2023 | Sold | $374,000-1.6%$121/sqft |
Source: SWGMLS #160775 Report a problem | ||
| 12/7/2023 | Pending sale | $379,900$123/sqft |
Source: SWGMLS #160775 Report a problem | ||
| 12/5/2023 | Listed for sale | $379,900+9.2%$123/sqft |
Source: SWGMLS #160775 Report a problem | ||
| 3/26/2021 | Sold | $348,000+20%$113/sqft |
Source: Public Record Report a problem | ||
| 5/29/2013 | Sold | $289,900$94/sqft |
Source: SWGMLS #127356 Report a problem | ||
Public tax history
| Year | Property taxes | Tax assessment |
|---|---|---|
| 2024 | $5,477 +17.8% | $120,520 |
| 2023 | $4,648 -8.6% | $120,520 |
| 2022 | $5,084 -0.1% | $120,520 +1.8% |
Find assessor info on the county website
Neighborhood: 31721
Nearby schools
GreatSchools rating
- 5/10Live Oak Elementary SchoolGrades: PK-5Distance: 1 mi
- 5/10Merry Acres Middle SchoolGrades: 6-8Distance: 4.4 mi
- 5/10Westover High SchoolGrades: 9-12Distance: 2.6 mi
Get pre-qualified for a loan
At Zillow Home Loans, we can pre-qualify you in as little as 5 minutes with no impact to your credit score.An equal housing lender. NMLS #10287.
Sell with ease on Zillow
Get a Zillow Showcase℠ listing at no additional cost and you could sell for —faster.
$412,700
2% more+$8,254
With Zillow Showcase(estimated)$420,954
