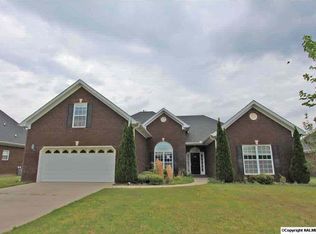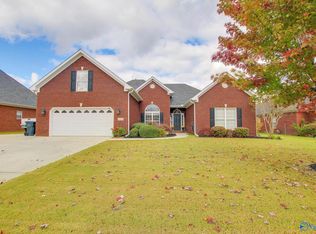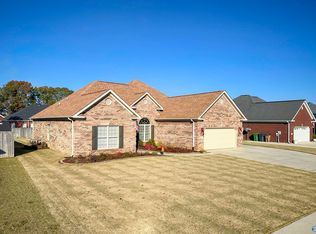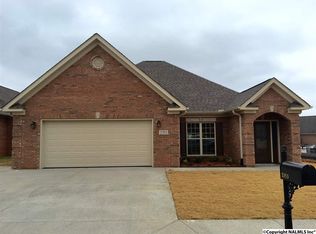Sold for $330,000
$330,000
2222 Naples Dr SW, Decatur, AL 35603
4beds
2,197sqft
Single Family Residence
Built in 2005
9,095 Square Feet Lot
$326,400 Zestimate®
$150/sqft
$1,949 Estimated rent
Home value
$326,400
$258,000 - $411,000
$1,949/mo
Zestimate® history
Loading...
Owner options
Explore your selling options
What's special
STYLISH 4-BEDROOM BRICK HOME - STEP INTO THIS STUNNING FULL-BRICK HOME FEATURING A SOUGHT-AFTER SPLIT FLOOR PLAN AND 10-FT SMOOTH CEILINGS. RICH HAND-SCRAPED WOOD FLOORS AND ELEGANT CERAMIC TILES ENHANCE THE OPEN, INVITING SPACES. RELAX BY THE COZY FIREPLACE, COOK IN THE RAISED BREAKFAST BAR AREA, OR ENTERTAIN IN THE SPACIOUS FAMILY AND FORMAL DINING ROOMS. THE MASTER SUITE IS A TRUE RETREAT WITH DOUBLE CLOSETS, A SEPARATE SHOWER, AND A WHIRLPOOL TUB. TWO GUEST BEDROOMS SHARE A STYLISH JACK-AND-JILL BATH. DEDICATED 4TH BEDROOM OR OFFICE. PRIVATE BACKYARD WITH A CHARMING PATIO. EASY COMMUTE TO HUNTSVILLE, MADISON, ATHENS; PROXIMITY TO MEDICAL, DINING, SHOPPING, PARKS, ARTS AND MORE!
Zillow last checked: 8 hours ago
Listing updated: October 18, 2024 at 06:55pm
Listed by:
Hollie Blackwood 256-612-0034,
Real Broker LLC
Bought with:
Ryan Summerford, 135064
Redstone Realty Solutions-DEC
Source: ValleyMLS,MLS#: 21871031
Facts & features
Interior
Bedrooms & bathrooms
- Bedrooms: 4
- Bathrooms: 3
- Full bathrooms: 3
Primary bedroom
- Features: 10’ + Ceiling, Ceiling Fan(s), Crown Molding, Carpet, Isolate, Sitting Area, Smooth Ceiling, Tray Ceiling(s), Window Cov, Walk-In Closet(s)
- Level: First
- Area: 208
- Dimensions: 16 x 13
Bedroom 2
- Features: 10’ + Ceiling, Ceiling Fan(s), Crown Molding, Carpet, Sitting Area, Smooth Ceiling, Window Cov, Walk-In Closet(s)
- Level: First
- Area: 169
- Dimensions: 13 x 13
Bedroom 3
- Features: 10’ + Ceiling, Ceiling Fan(s), Crown Molding, Carpet, Sitting Area, Smooth Ceiling, Window Cov, Walk-In Closet(s)
- Level: First
- Area: 154
- Dimensions: 14 x 11
Bedroom 4
- Features: 10’ + Ceiling, Ceiling Fan(s), Crown Molding, Carpet, Sitting Area, Smooth Ceiling, Window Cov, Walk-In Closet(s)
- Level: First
- Area: 176
- Dimensions: 16 x 11
Primary bathroom
- Features: 10’ + Ceiling, Crown Molding, Smooth Ceiling, Tile, Walk-In Closet(s)
- Level: First
- Area: 240
- Dimensions: 15 x 16
Bathroom 1
- Features: 10’ + Ceiling, Crown Molding, Smooth Ceiling, Tile
- Level: First
- Area: 120
- Dimensions: 12 x 10
Bathroom 2
- Features: 10’ + Ceiling, Crown Molding, Smooth Ceiling, Tile
- Level: First
- Area: 35
- Dimensions: 5 x 7
Dining room
- Features: 10’ + Ceiling, Crown Molding, Sitting Area, Smooth Ceiling, Window Cov, Wood Floor
- Level: First
- Area: 204
- Dimensions: 17 x 12
Kitchen
- Features: 10’ + Ceiling, Crown Molding, Pantry, Smooth Ceiling, Tile
- Level: First
- Area: 120
- Dimensions: 12 x 10
Living room
- Features: 10’ + Ceiling, Ceiling Fan(s), Crown Molding, Fireplace, Recessed Lighting, Sitting Area, Smooth Ceiling, Window Cov, Wood Floor
- Level: First
- Area: 528
- Dimensions: 33 x 16
Laundry room
- Features: 10’ + Ceiling, Smooth Ceiling, Tile, Utility Sink
- Level: First
- Area: 48
- Dimensions: 8 x 6
Heating
- Central 1
Cooling
- Central 1
Appliances
- Included: Range, Dishwasher, Microwave, Refrigerator
Features
- Has basement: No
- Number of fireplaces: 1
- Fireplace features: One, Gas Log
Interior area
- Total interior livable area: 2,197 sqft
Property
Parking
- Parking features: Garage-Two Car, Garage-Attached, Garage Faces Front, Driveway-Concrete
Features
- Levels: One
- Stories: 1
- Exterior features: Curb/Gutters, Sidewalk
Lot
- Size: 9,095 sqft
- Dimensions: 85 x 107
Details
- Parcel number: 02 07 35 3 000 060.000
Construction
Type & style
- Home type: SingleFamily
- Architectural style: Ranch,Traditional
- Property subtype: Single Family Residence
Materials
- Foundation: Slab
Condition
- New construction: No
- Year built: 2005
Utilities & green energy
- Sewer: Public Sewer
- Water: Public
Community & neighborhood
Community
- Community features: Curbs
Location
- Region: Decatur
- Subdivision: Almon Place
Price history
| Date | Event | Price |
|---|---|---|
| 10/18/2024 | Sold | $330,000$150/sqft |
Source: | ||
| 9/18/2024 | Contingent | $330,000$150/sqft |
Source: | ||
| 9/14/2024 | Listed for sale | $330,000+78.4%$150/sqft |
Source: | ||
| 6/30/2014 | Sold | $184,927+987.8%$84/sqft |
Source: | ||
| 3/1/2010 | Sold | $17,000+1600%$8/sqft |
Source: Public Record Report a problem | ||
Public tax history
| Year | Property taxes | Tax assessment |
|---|---|---|
| 2024 | $1,124 -2.1% | $25,860 -2% |
| 2023 | $1,148 +4.3% | $26,400 +4.1% |
| 2022 | $1,101 +15.7% | $25,360 +15% |
Find assessor info on the county website
Neighborhood: 35603
Nearby schools
GreatSchools rating
- 4/10Julian Harris Elementary SchoolGrades: PK-5Distance: 0.8 mi
- 6/10Cedar Ridge Middle SchoolGrades: 6-8Distance: 0.7 mi
- 7/10Austin High SchoolGrades: 10-12Distance: 1.3 mi
Schools provided by the listing agent
- Elementary: Julian Harris Elementary
- Middle: Austin Middle
- High: Austin
Source: ValleyMLS. This data may not be complete. We recommend contacting the local school district to confirm school assignments for this home.
Get pre-qualified for a loan
At Zillow Home Loans, we can pre-qualify you in as little as 5 minutes with no impact to your credit score.An equal housing lender. NMLS #10287.
Sell for more on Zillow
Get a Zillow Showcase℠ listing at no additional cost and you could sell for .
$326,400
2% more+$6,528
With Zillow Showcase(estimated)$332,928



