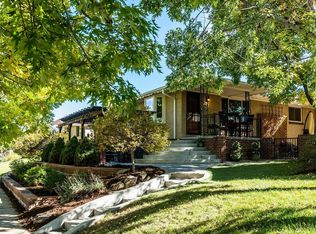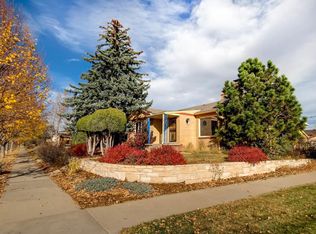Sold for $865,000 on 03/08/24
$865,000
2222 N Quitman Street, Denver, CO 80212
3beds
1,990sqft
Single Family Residence
Built in 1951
6,350 Square Feet Lot
$898,700 Zestimate®
$435/sqft
$4,480 Estimated rent
Home value
$898,700
$827,000 - $980,000
$4,480/mo
Zestimate® history
Loading...
Owner options
Explore your selling options
What's special
Back On the Market*Call agent for details*LOCATION,LOCATION,LOCATION*Been looking for a charming bungalow just over a block to Sloan's lake?Your search is over!*Fantastic hm w incredible potential for equity building*Check out the Solds in a .25 radius from $1.7 to as high as $3.0 million$$*Wonderful footprint&incredible location w .15 acre lot*You will love the all brick bungalow w spacious open floorpln*Original charm galore in this classic bungalow* Front porch w iron railing leading you to a beautiful grt rm w original coved ceilings,some plaster walls,wood flrs,lots of light & 3 windows*Another coveted feature is the huge dining&kitchen area w corner sink,tons of cabinetry w pantry & SSteel appliances*Hard to find in this era is a main flr primary suite w WALKIN closet+great space to put your touch on the 5 pc bath*Off the kitchen is another large pantry for storage*2nd bedrm&full bath completes the main flr*Desirable garden level bsmt awaits you n the large fin bsmt w huge family rm&built-ins*Office/Flex rm is perfect for lots of uses*3rd bedrm is spacious w mirrored closet & row of garden level windows to bring more light,+built-in shelves for storage*Rare extra large laundry rm w builtin cabinetry & crawl space provides for add.storage & more flex space*3/4 bath w cute vanity is off the hall from the family rm*Check out the outdoor living spaces w more potential for growth&equity building*Lg covered patio off back door w plenty of room for lounging & dining overlooking large flat backyd*The original O/S 1 car gar has tons of potential & possibly future expansion for more SF since the oversized detached 2 car has wonderful garage space already*Home is located in an area where these charming bungalow's rarely go for sale & is surrounded by million $$ homes*Possibilities are endless*You better hurry*Priced to Sell*Information is deemed reliable but not guaranteed*Buyer to verify 2 their satisfaction*SOLD AS-IS*Ask about SOLAR*See Broker Remarks
Zillow last checked: 8 hours ago
Listing updated: October 01, 2024 at 10:55am
Listed by:
Nancy Kunz 303-995-6943,
Legacy 100 Real Estate Partners LLC
Bought with:
Kendra Lanterman, 40024843
West and Main Homes Inc
Source: REcolorado,MLS#: 1780924
Facts & features
Interior
Bedrooms & bathrooms
- Bedrooms: 3
- Bathrooms: 3
- Full bathrooms: 2
- 3/4 bathrooms: 1
- Main level bathrooms: 2
- Main level bedrooms: 2
Primary bedroom
- Description: Primary Bedrm W Walkin Closet & 5 Piece Bath
- Level: Main
Bedroom
- Description: Large 3rd Bedroom W Garden Level Windows & Huge Closet
- Level: Basement
Bedroom
- Description: Nice Secondary Bedroom Adjacent To Full Bath
- Level: Main
Bathroom
- Description: Full Bath On Main Floor
- Level: Main
Bathroom
- Description: Primary 5 Pc Bath Ready For Your Touch
- Level: Main
Bathroom
- Description: Nice 3/4 Shower Off Family Room
- Level: Basement
Bonus room
- Description: Great Office Or Flex Room Off Family Room
- Level: Basement
Dining room
- Description: Dining Area Off Huge Kitchen
- Level: Main
Family room
- Description: Huge Family Room W Garden Level Windows & Builtins
- Level: Basement
Great room
- Description: Huge Great Room W Coved Ceilings & 3 Windows
- Level: Main
Kitchen
- Description: Spacious Kitchen With Tons Of Cabinetry/ Pantry Space
- Level: Main
Laundry
- Description: Large Laundry Room With Crawl Space For More Storage
- Level: Basement
Utility room
- Description: Utility Room Off Hall
- Level: Basement
Heating
- Forced Air
Cooling
- Attic Fan
Appliances
- Included: Cooktop, Dishwasher, Disposal, Microwave, Oven, Refrigerator
Features
- Built-in Features, Eat-in Kitchen, Five Piece Bath, Granite Counters, Open Floorplan, Pantry, Primary Suite, Walk-In Closet(s)
- Flooring: Carpet, Tile, Wood
- Windows: Double Pane Windows
- Basement: Daylight,Full
- Common walls with other units/homes: No Common Walls
Interior area
- Total structure area: 1,990
- Total interior livable area: 1,990 sqft
- Finished area above ground: 1,162
- Finished area below ground: 828
Property
Parking
- Total spaces: 3
- Parking features: Concrete
- Attached garage spaces: 3
Features
- Levels: One
- Stories: 1
- Patio & porch: Covered, Front Porch, Patio
- Exterior features: Private Yard
- Fencing: Full
Lot
- Size: 6,350 sqft
- Features: Landscaped, Level
- Residential vegetation: Grassed
Details
- Parcel number: 231136004
- Zoning: U-SU-C
- Special conditions: Standard
Construction
Type & style
- Home type: SingleFamily
- Architectural style: Bungalow
- Property subtype: Single Family Residence
Materials
- Brick
- Foundation: Slab
- Roof: Composition
Condition
- Year built: 1951
Details
- Builder model: Custom
Utilities & green energy
- Sewer: Public Sewer
- Water: Public
- Utilities for property: Cable Available, Electricity Connected, Natural Gas Available
Community & neighborhood
Location
- Region: Denver
- Subdivision: Tuxedo Park/Sloans Lake
Other
Other facts
- Listing terms: Cash,Conventional,FHA,VA Loan
- Ownership: Individual
- Road surface type: Paved
Price history
| Date | Event | Price |
|---|---|---|
| 3/8/2024 | Sold | $865,000+3%$435/sqft |
Source: | ||
| 2/19/2024 | Pending sale | $839,900$422/sqft |
Source: | ||
| 2/9/2024 | Listed for sale | $839,900$422/sqft |
Source: | ||
| 1/10/2024 | Pending sale | $839,900$422/sqft |
Source: | ||
| 1/5/2024 | Listed for sale | $839,900+409%$422/sqft |
Source: | ||
Public tax history
| Year | Property taxes | Tax assessment |
|---|---|---|
| 2024 | $4,107 +18.7% | $53,000 -5.7% |
| 2023 | $3,459 +3.6% | $56,220 +29.3% |
| 2022 | $3,338 +34.6% | $43,490 -2.8% |
Find assessor info on the county website
Neighborhood: Sloan Lake
Nearby schools
GreatSchools rating
- 8/10Brown Elementary SchoolGrades: PK-5Distance: 0.4 mi
- 5/10Lake Middle SchoolGrades: 6-8Distance: 0.5 mi
- 5/10North High SchoolGrades: 9-12Distance: 1.1 mi
Schools provided by the listing agent
- Elementary: Brown
- Middle: Strive Lake
- High: North
- District: Denver 1
Source: REcolorado. This data may not be complete. We recommend contacting the local school district to confirm school assignments for this home.
Get a cash offer in 3 minutes
Find out how much your home could sell for in as little as 3 minutes with a no-obligation cash offer.
Estimated market value
$898,700
Get a cash offer in 3 minutes
Find out how much your home could sell for in as little as 3 minutes with a no-obligation cash offer.
Estimated market value
$898,700

