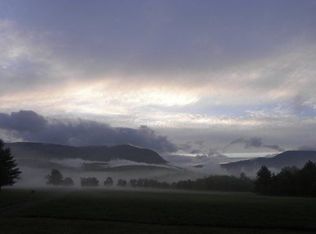Closed
Listed by:
Austin S Hale,
Badger Peabody & Smith Realty Phone:603-781-1027
Bought with: Pinkham Real Estate
$915,000
2222 Main Road, Chatham, NH 03813
4beds
5,006sqft
Single Family Residence
Built in 2003
10.5 Acres Lot
$954,000 Zestimate®
$183/sqft
$4,521 Estimated rent
Home value
$954,000
$811,000 - $1.13M
$4,521/mo
Zestimate® history
Loading...
Owner options
Explore your selling options
What's special
Set on 10.5 private acres in scenic Chatham, this custom-built, two-story round home was designed by Deltec Homes to maximize natural light, panoramic views, and energy efficiency. Completed in 2004, the 20-sided design offers a spacious open layout, full headroom basement, and an abundance of windows that bring the outdoors in. Located just steps from the White Mountain National Forest and the AMC Cold River Camp, this property is truly a hiker’s paradise, with direct access to some of New England’s most beautiful and uncrowded trails. Whether you're peak-bagging the summits of Baldface, backcountry skiing on the Slippery Brook Glade or cooling off in the picturesque Emerald Pool, the adventure starts right from your doorstep! Inside, you’ll find a true chef’s kitchen with double sinks, double ovens, center island, a very large walk-in pantry, and extensive cabinetry. Warm wood floors and vaulted wood ceilings create a welcoming atmosphere. The primary suite includes a spacious bathroom with dual sinks, a custom tiled shower, and a private dressing room. Additional features include radiant heat in the mudroom and bathrooms, two propane HVAC systems, a whole-house generator, and an attached 3-car garage. Need to work from home? Fiber optic internet is being constructed in Chatham in 2025! Additionally, Chatham residents have access to the renowned Fryeburg Academy School System. Peaceful, private, and nearly 360° views—this is mountain living at its best.
Zillow last checked: 8 hours ago
Listing updated: July 21, 2025 at 05:59am
Listed by:
Austin S Hale,
Badger Peabody & Smith Realty Phone:603-781-1027
Bought with:
Greydon Turner
Pinkham Real Estate
Source: PrimeMLS,MLS#: 5042440
Facts & features
Interior
Bedrooms & bathrooms
- Bedrooms: 4
- Bathrooms: 4
- Full bathrooms: 1
- 3/4 bathrooms: 3
Heating
- Forced Air
Cooling
- Central Air
Appliances
- Included: Gas Cooktop, Dishwasher, Disposal, Dryer, Range Hood, Double Oven, Gas Range, Refrigerator, Washer, Gas Stove
Features
- Flooring: Ceramic Tile, Hardwood, Wood
- Basement: Concrete Floor,Full,Partially Finished,Exterior Stairs,Interior Stairs,Exterior Entry,Interior Entry
Interior area
- Total structure area: 7,827
- Total interior livable area: 5,006 sqft
- Finished area above ground: 4,694
- Finished area below ground: 312
Property
Parking
- Total spaces: 3
- Parking features: Gravel, Direct Entry, Garage, Attached
- Garage spaces: 3
Accessibility
- Accessibility features: 1st Floor 3 Ft. Doors, 1st Floor Bedroom, 1st Floor Full Bathroom, 3 Ft. Doors
Features
- Levels: Two
- Stories: 2
- Patio & porch: Patio
- Has view: Yes
- View description: Mountain(s)
- Frontage length: Road frontage: 75
Lot
- Size: 10.50 Acres
- Features: Country Setting, Field/Pasture, Level, Open Lot, Trail/Near Trail, Views, Walking Trails, Near Paths, Near Skiing, Near Snowmobile Trails
Details
- Parcel number: CTHMM00008B000003L000001
- Zoning description: No Zoning
- Other equipment: Radon Mitigation, Standby Generator
Construction
Type & style
- Home type: SingleFamily
- Architectural style: Octagon
- Property subtype: Single Family Residence
Materials
- Wood Frame, Wood Siding
- Foundation: Concrete
- Roof: Metal
Condition
- New construction: No
- Year built: 2003
Utilities & green energy
- Electric: 200+ Amp Service, Generator, Underground
- Sewer: 1500+ Gallon, Leach Field, Private Sewer
- Utilities for property: Cable Available, Fiber Optic Internt Avail
Community & neighborhood
Security
- Security features: Security System
Location
- Region: Chatham
Price history
| Date | Event | Price |
|---|---|---|
| 7/18/2025 | Sold | $915,000-2.6%$183/sqft |
Source: | ||
| 5/30/2025 | Pending sale | $939,900$188/sqft |
Source: | ||
| 5/22/2025 | Listed for sale | $939,900$188/sqft |
Source: | ||
Public tax history
| Year | Property taxes | Tax assessment |
|---|---|---|
| 2024 | $7,867 | $588,379 |
| 2023 | $7,867 | $588,379 |
| 2022 | $7,867 -0.4% | $588,379 |
Find assessor info on the county website
Neighborhood: 03813
Nearby schools
GreatSchools rating
- 5/10New Suncook SchoolGrades: PK-4Distance: 9.9 mi
- 8/10Gorham Middle SchoolGrades: 6-8Distance: 13.2 mi
- 10/10Gorham High SchoolGrades: 9-12Distance: 13.2 mi
Schools provided by the listing agent
- High: Fryeburg Academy
- District: MSAD #72
Source: PrimeMLS. This data may not be complete. We recommend contacting the local school district to confirm school assignments for this home.

Get pre-qualified for a loan
At Zillow Home Loans, we can pre-qualify you in as little as 5 minutes with no impact to your credit score.An equal housing lender. NMLS #10287.
