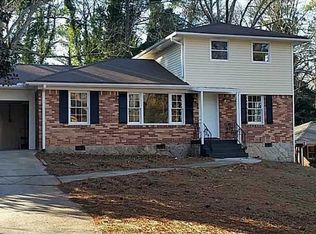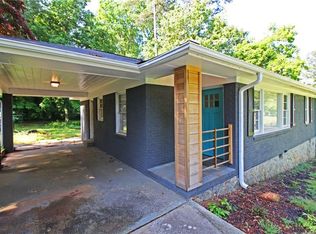Closed
$401,000
2222 Keheley Dr, Decatur, GA 30032
3beds
1,310sqft
Single Family Residence
Built in 1955
0.3 Acres Lot
$359,600 Zestimate®
$306/sqft
$1,776 Estimated rent
Home value
$359,600
$338,000 - $381,000
$1,776/mo
Zestimate® history
Loading...
Owner options
Explore your selling options
What's special
Tucked away in a quiet corner of the burgeoning neighborhood of East Lake Terrace this gorgeous brick ranch has been renovated from top to bottom. Featuring a brand new driveway, roof, hvac, windows, hardwood floors, electrical & plumbing systems, you'll notice the difference in the quality of this reno from the moment you open the front door. You'll love the open floor plan which features a spacious living & dining area and tons of natural light pouring in from the large picture windows. The kitchen features a large island with granite countertops, stainless steel appliances, and brand new shaker cabinets. The primary bedroom has a walk-in closet, exposed brick walls, & a large en suite bathroom with an oversized shower. Enjoy our city in forest without worrying about mosquitoes in your new screened-in porch at the back of the home. Located roughly 20 minutes from the airport & 15 minutes to Midtown, this location offers peace & quiet without sacrificing convenience. Affordable home in a rapidly growing area. Book your showing before it's gone!
Zillow last checked: 8 hours ago
Listing updated: January 06, 2024 at 11:58am
Listed by:
Marc Brenner 6784800381,
eXp Realty
Bought with:
Cynthia Little, 356225
Redfin Corporation
Source: GAMLS,MLS#: 10162479
Facts & features
Interior
Bedrooms & bathrooms
- Bedrooms: 3
- Bathrooms: 2
- Full bathrooms: 2
- Main level bathrooms: 2
- Main level bedrooms: 3
Kitchen
- Features: Kitchen Island
Heating
- Central
Cooling
- Central Air
Appliances
- Included: Dishwasher, Refrigerator
- Laundry: Common Area
Features
- Double Vanity, Master On Main Level, Other
- Flooring: Hardwood
- Windows: Double Pane Windows
- Basement: Unfinished
- Has fireplace: No
- Common walls with other units/homes: No Common Walls
Interior area
- Total structure area: 1,310
- Total interior livable area: 1,310 sqft
- Finished area above ground: 1,310
- Finished area below ground: 0
Property
Parking
- Parking features: Attached
- Has attached garage: Yes
Features
- Levels: One
- Stories: 1
- Patio & porch: Screened
- Has view: Yes
- View description: City
- Body of water: None
Lot
- Size: 0.30 Acres
- Features: Level
Details
- Parcel number: 15 150 04 003
Construction
Type & style
- Home type: SingleFamily
- Architectural style: Brick 4 Side,Ranch
- Property subtype: Single Family Residence
Materials
- Brick
- Roof: Composition
Condition
- Updated/Remodeled
- New construction: No
- Year built: 1955
Utilities & green energy
- Electric: 220 Volts
- Sewer: Public Sewer
- Water: Public
- Utilities for property: Cable Available, Electricity Available, Natural Gas Available, Sewer Available, Water Available
Community & neighborhood
Security
- Security features: Smoke Detector(s)
Community
- Community features: Near Public Transport, Walk To Schools, Near Shopping
Location
- Region: Decatur
- Subdivision: Longdale Park
HOA & financial
HOA
- Has HOA: No
- Services included: None
Other
Other facts
- Listing agreement: Exclusive Agency
Price history
| Date | Event | Price |
|---|---|---|
| 6/21/2023 | Sold | $401,000+0.5%$306/sqft |
Source: | ||
| 6/5/2023 | Pending sale | $399,000$305/sqft |
Source: | ||
| 5/19/2023 | Listed for sale | $399,000+98%$305/sqft |
Source: | ||
| 5/26/2022 | Sold | $201,500+11.9%$154/sqft |
Source: Public Record Report a problem | ||
| 5/3/2022 | Pending sale | $180,000$137/sqft |
Source: | ||
Public tax history
| Year | Property taxes | Tax assessment |
|---|---|---|
| 2025 | $4,983 -5.5% | $153,160 -1% |
| 2024 | $5,272 +34.6% | $154,680 +91.9% |
| 2023 | $3,919 +68% | $80,600 +16.1% |
Find assessor info on the county website
Neighborhood: Candler-Mcafee
Nearby schools
GreatSchools rating
- 4/10Ronald E McNair Discover Learning Academy Elementary SchoolGrades: PK-5Distance: 0.5 mi
- 5/10McNair Middle SchoolGrades: 6-8Distance: 0.8 mi
- 3/10Mcnair High SchoolGrades: 9-12Distance: 2.2 mi
Schools provided by the listing agent
- Elementary: Ronald E McNair
- Middle: Mcnair
- High: Mcnair
Source: GAMLS. This data may not be complete. We recommend contacting the local school district to confirm school assignments for this home.
Get a cash offer in 3 minutes
Find out how much your home could sell for in as little as 3 minutes with a no-obligation cash offer.
Estimated market value$359,600
Get a cash offer in 3 minutes
Find out how much your home could sell for in as little as 3 minutes with a no-obligation cash offer.
Estimated market value
$359,600

