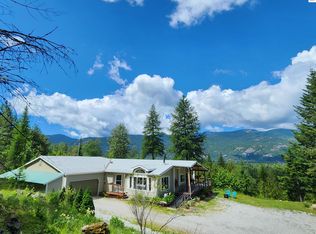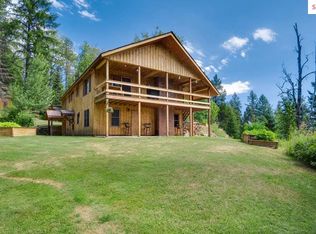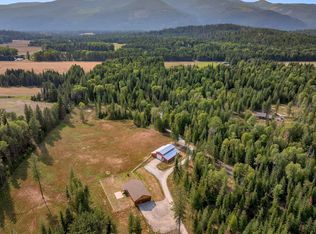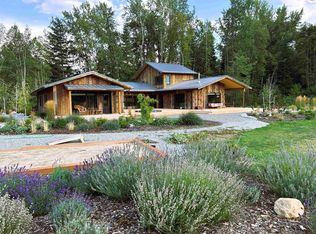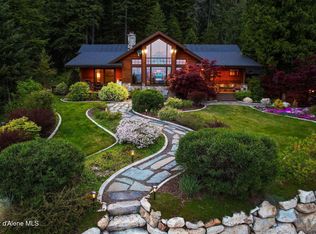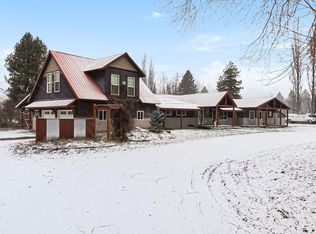Superior constructed home nestled on 20 beautiful acres with privacy & majestic mountain views! Located close to downtown Sandpoint and includes a finished shop and a studio guest/office with 1/2 bathroom! Architecturally designed using high-end materials, exposed timber, beams, and stone that all come together to create a showplace. Vaulted ceilings, and expansive windows highlighting the many quality finishes. Inviting covered entry that opens to the living room, kitchen & dining room. Customized kitchen complemented w/stone counters, custom cabinets & walk-in pantry. Main level master suite that overlooks the views and offers a private bathroom with walk-in shower and closet. Spacious loft area. Expansive outside spaces for entertaining; large deck with covered stove fireplace. Guest bedroom with half bath and 2 closets. Main level guest bathroom with sauna, laundry room and catchall room w/build-ins. Lower-level gym, two addition rooms and a wine/storage room. Finished oversized garage with separate shop room. Two open shops that can be enclosed (32x32 & 20x40). Your private trails that meander through the 20 acres and a fenced garden with raised garden beds. Superb energy efficient ICF & SIP construction starts at the walls & continues throughout the house. Forced air heat & AC & terrific tasting water. This exceptional property offers a rare blend of luxury, comfort, and natural beauty.
For sale
$1,849,000
2222 Hidden Valley Rd, Sandpoint, ID 83864
3beds
3baths
2,866sqft
Est.:
Single Family Residence
Built in 2011
20.83 Acres Lot
$-- Zestimate®
$645/sqft
$-- HOA
What's special
Finished shopInviting covered entryLower-level gymVaulted ceilingsSpacious loft area
- 15 hours |
- 860 |
- 45 |
Zillow last checked: 8 hours ago
Listing updated: 22 hours ago
Listed by:
Charesse Moore 208-255-6060,
EVERGREEN REALTY
Source: SELMLS,MLS#: 20260395
Tour with a local agent
Facts & features
Interior
Bedrooms & bathrooms
- Bedrooms: 3
- Bathrooms: 3
- Main level bathrooms: 2
- Main level bedrooms: 1
Rooms
- Room types: Rec room, Den, Gourmet Kitchen, Great Room, Loft, Master Bedroom, Mud Room, Storage Room, Utility Room, Wine Room, Exercise Room
Primary bedroom
- Description: Master Suite With Amazing Views
- Level: Main
Bedroom 2
- Description: Private Guest Suite South Wing Second Level
- Level: Second
Bedroom 3
- Description: Non Conforming Guest Bedroom In Basement
- Level: Lower
Bathroom 1
- Description: Walk-In Shower, Sauna & Slate Floors
- Level: Main
Bathroom 2
- Description: Master Bath/Walk-In Shower/Slate/Soapstone Counter
- Level: Main
Bathroom 3
- Description: 1/2 Bath In Guest Suite/Custom Rock Counter
- Level: Second
Dining room
- Description: Open with wood floors & deck access
- Level: Main
Family room
- Description: Loft with wood floors & exposed timber
- Level: Second
Kitchen
- Description: Custom Cabinets, soapstone Cnts, walk-in pantry
- Level: Main
Living room
- Description: Superior constructed
- Level: Main
Heating
- Baseboard, Electric, Fireplace(s), Forced Air, Heat Pump, Wood, Furnace, Ductless
Cooling
- Central Air, Air Conditioning
Appliances
- Included: Convection Oven, Cooktop, Dishwasher, Disposal, Double Oven, Dryer, Microwave, Oven, Refrigerator, Washer
- Laundry: Laundry Room, Main Level, Deep Sink/Custom Cabinets & Folding Table
Features
- Walk-In Closet(s), Sauna, Breakfast Nook, Ceiling Fan(s), Insulated, Pantry, Storage, Vaulted Ceiling(s), Tongue and groove ceiling, Sauna-Private
- Flooring: Wood
- Doors: French Doors
- Windows: Insulated Windows
- Basement: Partial
- Number of fireplaces: 1
- Fireplace features: Outside, Raised Hearth, Stone, Stove, Wood Burning, 1 Fireplace
Interior area
- Total structure area: 2,866
- Total interior livable area: 2,866 sqft
- Finished area above ground: 2,126
- Finished area below ground: 740
Property
Parking
- Total spaces: 2
- Parking features: 2 Car Attached, Separate Exit, Workshop in Garage, Garage Door Opener, Gravel, Off Street, Enclosed
- Attached garage spaces: 2
- Has uncovered spaces: Yes
Features
- Levels: Two
- Stories: 2
- Patio & porch: Covered, Deck, Porch
- Has view: Yes
- View description: Mountain(s), Panoramic
Lot
- Size: 20.83 Acres
- Features: 5 to 10 Miles to City/Town, 1 Mile or Less to County Road, Rolling Slope, Surveyed, Mature Trees, Southern Exposure
Details
- Additional structures: Detached, Barn(s), Separate Living Qtrs., Workshop, See Remarks
- Parcel number: RP58N01W304802A
- Zoning: AF 10
- Zoning description: Ag / Forestry
Construction
Type & style
- Home type: SingleFamily
- Architectural style: Timber Frame
- Property subtype: Single Family Residence
Materials
- Frame, Wood Siding, See Remarks
- Foundation: Concrete Perimeter
- Roof: Metal
Condition
- Resale
- New construction: No
- Year built: 2011
Details
- Builder name: Timber Frames Collin Begg
Utilities & green energy
- Gas: No Info
- Sewer: Septic Tank
- Water: Well
- Utilities for property: Electricity Connected, Wireless
Community & HOA
HOA
- Has HOA: No
Location
- Region: Sandpoint
Financial & listing details
- Price per square foot: $645/sqft
- Tax assessed value: $1,577,049
- Annual tax amount: $4,884
- Date on market: 3/1/2026
- Listing terms: Cash, Conventional, FHA, VA Loan
- Ownership: Fee Simple
- Electric utility on property: Yes
- Road surface type: Gravel
Estimated market value
Not available
Estimated sales range
Not available
$2,597/mo
Price history
Price history
| Date | Event | Price |
|---|---|---|
| 3/1/2026 | Listed for sale | $1,849,000+4.2%$645/sqft |
Source: | ||
| 1/26/2026 | Listing removed | -- |
Source: Owner Report a problem | ||
| 10/28/2025 | Listed for sale | $1,775,000-4.3%$619/sqft |
Source: Owner Report a problem | ||
| 10/25/2025 | Listing removed | $5,000$2/sqft |
Source: Zillow Rentals Report a problem | ||
| 10/9/2025 | Price change | $5,000-9.1%$2/sqft |
Source: Zillow Rentals Report a problem | ||
| 9/16/2025 | Listed for rent | $5,500$2/sqft |
Source: Zillow Rentals Report a problem | ||
| 8/22/2025 | Listing removed | $1,855,000$647/sqft |
Source: | ||
| 6/20/2025 | Price change | $1,855,000-3.6%$647/sqft |
Source: | ||
| 6/5/2025 | Price change | $1,925,000-3.5%$672/sqft |
Source: | ||
| 4/9/2025 | Listed for sale | $1,995,000-9.3%$696/sqft |
Source: | ||
| 9/25/2024 | Listing removed | $2,200,000$768/sqft |
Source: | ||
| 8/26/2024 | Listed for sale | $2,200,000$768/sqft |
Source: | ||
Public tax history
Public tax history
| Year | Property taxes | Tax assessment |
|---|---|---|
| 2024 | $5,115 +20% | $1,577,049 +21.6% |
| 2023 | $4,262 -19.7% | $1,297,008 -1.2% |
| 2022 | $5,310 +50.9% | $1,312,313 +103.9% |
| 2021 | $3,520 +13.2% | $643,678 +22.6% |
| 2020 | $3,109 +3.2% | $524,837 +7.6% |
| 2019 | $3,014 | $487,964 -0.2% |
| 2018 | $3,014 +23.2% | $489,042 +22.9% |
| 2017 | $2,446 -0.7% | $397,826 +2.8% |
| 2016 | $2,463 | $387,124 -3.7% |
| 2015 | $2,463 -6% | $401,946 +8.2% |
| 2014 | $2,622 | $371,577 |
| 2013 | -- | $371,577 |
| 2012 | -- | -- |
| 2011 | -- | $91,087 |
| 2010 | -- | -- |
| 2009 | -- | -- |
Find assessor info on the county website
BuyAbility℠ payment
Est. payment
$9,737/mo
Principal & interest
$9121
Property taxes
$616
Climate risks
Neighborhood: 83864
Nearby schools
GreatSchools rating
- 5/10Kootenai Elementary SchoolGrades: K-6Distance: 2.6 mi
- 7/10Sandpoint Middle SchoolGrades: 7-8Distance: 6 mi
- 5/10Sandpoint High SchoolGrades: 7-12Distance: 6.1 mi
Schools provided by the listing agent
- Elementary: Northside
- Middle: Sandpoint
- High: Sandpoint
Source: SELMLS. This data may not be complete. We recommend contacting the local school district to confirm school assignments for this home.
