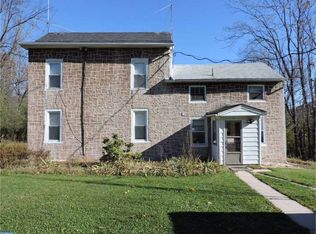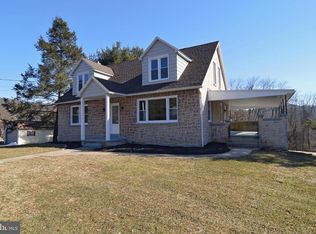Large well built custom 2 level home with 1st floor main bedroom suite. This home is situated on a partially wooded country 1.15 acre lot, only minutes to Route 222 & 12. Enjoy the captivating natural mountain view from the wrap around front porch. Have hobbies but no room to store you toys? Check out the detached 36 x 28 pole barn. This home also includes a 2 car attached garage. The roomy interior includes a custom oak kitchen featuring center island with rounded counter overhang, cookbook shelf, plentiful cabinets in all directions and a large pantry storage closet. The adjoining 5 angled breakfast nook is a pleasant unique feature of this home. It also overlooks the private rear yard and includes a patio door. The sunken family room features an impressive floor to ceiling authentic stone wood burning fireplace. Large main bedroom suite includes a full bath with Jacuzzi tub, oversized shower, vaulted ceilings, and a walk-in & single closet. Open 2 story foyer is enhanced by hardwood floors, a stained wood staircase with double bullnose railings and a 2nd floor balcony hallway. Living and dining rooms are complemented by a large 3 bay window with views of the natural setting. The 2nd floor includes 2 very large bedrooms with full bath, and an attic storage area which may have potential to be a finished 4th bedroom. The large 1st floor laundry/mudroom has closet storage and doors leading to the garage, front and rear of the home. This home is well insulated making it efficient to heat and cool. Take the time to visit this home, you won't be disappointed!
This property is off market, which means it's not currently listed for sale or rent on Zillow. This may be different from what's available on other websites or public sources.

