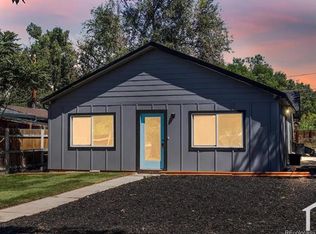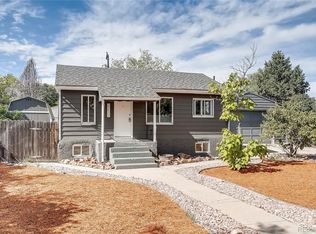Sold for $510,000 on 03/17/25
$510,000
2222 Galena Street, Aurora, CO 80010
4beds
1,824sqft
Single Family Residence
Built in 1947
6,750 Square Feet Lot
$495,500 Zestimate®
$280/sqft
$2,911 Estimated rent
Home value
$495,500
$461,000 - $535,000
$2,911/mo
Zestimate® history
Loading...
Owner options
Explore your selling options
What's special
Welcome home to this fully light and bright renovated ranch located in Aurora’s New England Heights neighborhood, just minutes from both Stapleton and Fitzsimons Campus. 222 Galena Street features beautiful hardwood floors, an open-concept floorplan, all-new light fixtures, and curated finishes throughout. The heart of the home is the well-appointed kitchen boasting a large peninsula with bar seating, granite counters, beige shaker cabinetry, and a stainless steel appliance package. Two large bedrooms and a fully renovated bathroom are located on the main level, along with two secondary bedrooms and another remodeled bathroom in the finished basement. Movie nights or catching the big game is ideal in the basement den. Come summer, entertaining guests on the large paver patio overlooking a spacious backyard with low-maintenance landscaping, mature trees, and a bonus shed for all your tools and toys. Additional features of this turn-key property include a newer roof, added insulation for home efficiency, a new water heater, a replaced sewer line, and a detached garage. 222 Galena Street is ideally situated within minutes of shopping, dining, public transportation, parks, and major roadways. This property will not last long so book your showing today!
A $1,500 lender credit towards closing costs is available for eligible buyers using GHT Mortgage. Credit subject to lender approval and eligibility requirements.
Zillow last checked: 8 hours ago
Listing updated: March 17, 2025 at 03:51pm
Listed by:
Nicholas Trujillo 303-552-1360 nick@griffithhometeam.com,
RE/MAX Professionals,
The Griffith Home Team 303-726-0410,
RE/MAX Professionals
Bought with:
Ty Hart, 100041879
RE/MAX Alliance
Source: REcolorado,MLS#: 4479191
Facts & features
Interior
Bedrooms & bathrooms
- Bedrooms: 4
- Bathrooms: 2
- Full bathrooms: 1
- 3/4 bathrooms: 1
- Main level bathrooms: 1
- Main level bedrooms: 2
Primary bedroom
- Level: Main
Bedroom
- Level: Main
Bedroom
- Description: Egress Windows
- Level: Basement
Bedroom
- Description: Egress Windows
- Level: Basement
Bathroom
- Description: Fully Renovated Bathroom
- Level: Main
Bathroom
- Description: Fully Renovated Bathroom
- Level: Basement
Den
- Level: Basement
Dining room
- Level: Main
Kitchen
- Description: Granite, Ss Appliances, Shaker Cabinetry, Bar Seating
- Level: Main
Laundry
- Description: Washer & Dryer Included
- Level: Basement
Living room
- Description: Open Concept, Hardwood Floors, Updated Lighting
- Level: Main
Heating
- Forced Air, Natural Gas
Cooling
- Evaporative Cooling
Appliances
- Included: Dishwasher, Disposal, Dryer, Microwave, Oven, Refrigerator, Washer
- Laundry: In Unit
Features
- Ceiling Fan(s), Eat-in Kitchen, Granite Counters, Open Floorplan, Radon Mitigation System
- Flooring: Carpet, Tile, Wood
- Windows: Double Pane Windows
- Basement: Finished,Full
Interior area
- Total structure area: 1,824
- Total interior livable area: 1,824 sqft
- Finished area above ground: 912
- Finished area below ground: 912
Property
Parking
- Total spaces: 1
- Parking features: Garage
- Garage spaces: 1
Features
- Levels: One
- Stories: 1
- Patio & porch: Front Porch, Patio
- Exterior features: Private Yard, Rain Gutters
- Fencing: Full
Lot
- Size: 6,750 sqft
- Features: Landscaped, Level, Many Trees
Details
- Parcel number: R0094187
- Zoning: RES
- Special conditions: Standard
Construction
Type & style
- Home type: SingleFamily
- Property subtype: Single Family Residence
Materials
- Frame, Metal Siding
- Foundation: Slab
- Roof: Composition
Condition
- Updated/Remodeled
- Year built: 1947
Utilities & green energy
- Sewer: Public Sewer
- Water: Public
Community & neighborhood
Security
- Security features: Carbon Monoxide Detector(s), Radon Detector
Location
- Region: Aurora
- Subdivision: New England Heights
Other
Other facts
- Listing terms: Cash,Conventional,FHA,VA Loan
- Ownership: Individual
- Road surface type: Paved
Price history
| Date | Event | Price |
|---|---|---|
| 3/17/2025 | Sold | $510,000+2%$280/sqft |
Source: | ||
| 2/15/2025 | Pending sale | $500,000$274/sqft |
Source: | ||
| 2/13/2025 | Listed for sale | $500,000+42.9%$274/sqft |
Source: | ||
| 3/14/2018 | Sold | $350,000+0%$192/sqft |
Source: Public Record | ||
| 2/1/2018 | Pending sale | $349,900$192/sqft |
Source: Maxim Properties #8611637 | ||
Public tax history
| Year | Property taxes | Tax assessment |
|---|---|---|
| 2025 | $3,114 -1.6% | $28,690 -14.2% |
| 2024 | $3,164 +11.1% | $33,420 |
| 2023 | $2,849 -4% | $33,420 +33.3% |
Find assessor info on the county website
Neighborhood: North Aurora
Nearby schools
GreatSchools rating
- 4/10Aurora Central High SchoolGrades: PK-12Distance: 1.5 mi
- 4/10North Middle School Health Sciences And TechnologyGrades: 6-8Distance: 1.1 mi
- 5/10Rocky Mountain Prep - Fletcher CampusGrades: PK-5Distance: 0.3 mi
Schools provided by the listing agent
- Elementary: Crawford
- Middle: North
- High: Aurora Central
- District: Adams-Arapahoe 28J
Source: REcolorado. This data may not be complete. We recommend contacting the local school district to confirm school assignments for this home.
Get a cash offer in 3 minutes
Find out how much your home could sell for in as little as 3 minutes with a no-obligation cash offer.
Estimated market value
$495,500
Get a cash offer in 3 minutes
Find out how much your home could sell for in as little as 3 minutes with a no-obligation cash offer.
Estimated market value
$495,500

