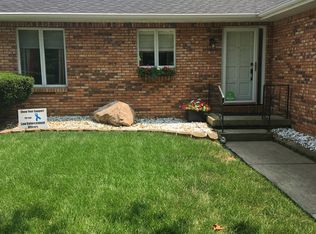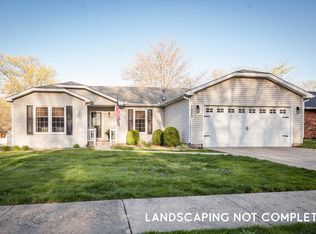Stunning, updated ranch! Redesined kitchen has all NEW Stainless appliances, lighting, flooring, paint, slider to large rear patio, and paint. Open concept with great room featuring wood burning fireplace. Large master bedroom has walk in closets and updated bath. Fantastic Home, nothing to do but move in. VIRTUAL TOUR http://www.lwt2.com/2025
This property is off market, which means it's not currently listed for sale or rent on Zillow. This may be different from what's available on other websites or public sources.

