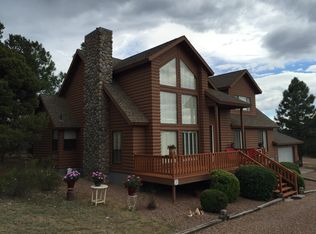Closed
$585,000
2222 Fairway Dr, Overgaard, AZ 85933
3beds
3baths
2,575sqft
Single Family Residence
Built in 1997
0.35 Acres Lot
$585,100 Zestimate®
$227/sqft
$2,590 Estimated rent
Home value
$585,100
$550,000 - $620,000
$2,590/mo
Zestimate® history
Loading...
Owner options
Explore your selling options
What's special
Your Mountain Retreat awaits! This gorgeous home is nestled in the tall pines within the coveted location of Pine Meadow CC Estates! You feel immediately welcomed and at home in this gorgeous bright & open, great-room concept with the floor to ceiling stone fireplace, soaring wall of windows bathing the home in natural light, plantation shutters, huge loft area with a bathroom perfect for entertaining & extra visitors. Lovely cabiny touches grace the home, including solid wood railings, doors and trim throughout, & tongue & groove AZ room for your indoor greenhouse, exercise room or office area. Recent updates include new exterior siding and decking, and newer roof recently installed. Enjoy the shady pines out doors in the gazebo & bbq area, & beautifully landscaped yard w fenced dog run!
Zillow last checked: 8 hours ago
Listing updated: November 14, 2025 at 02:07pm
Listed by:
Jennifer M Knaust 928-242-0556,
Mountain Retreat Realty Experts, LLC - Lakeside
Bought with:
Bill Miketta, BR652543000
West USA Realty - Show Low
Source: WMAOR,MLS#: 254941
Facts & features
Interior
Bedrooms & bathrooms
- Bedrooms: 3
- Bathrooms: 3
Heating
- Forced Air
Appliances
- Laundry: Utility Room
Features
- Master Downstairs, Vaulted Ceiling(s), Tub/Shower, Full Bath, Pantry, Kitchen/Dining Room Combo, Breakfast Bar
- Flooring: Carpet, Tile
- Windows: Double Pane Windows
- Has fireplace: Yes
- Fireplace features: Living Room, Gas
Interior area
- Total structure area: 2,575
- Total interior livable area: 2,575 sqft
Property
Parking
- Parking features: Garage
- Has garage: Yes
Features
- Patio & porch: Patio, Deck
- Fencing: Privacy
Lot
- Size: 0.35 Acres
- Features: Wooded, Tall Pines On Lot, Landscaped
Details
- Additional parcels included: No
- Parcel number: 20643107
- Zoning description: R1-10
Construction
Type & style
- Home type: SingleFamily
- Architectural style: Cabin
- Property subtype: Single Family Residence
Materials
- Wood Frame
- Foundation: Stemwall
- Roof: Shingle,Pitched
Condition
- Year built: 1997
Utilities & green energy
- Electric: Navopache
- Gas: Propane Tank Leased
- Utilities for property: Sewer Available, Electricity Connected, Water Connected
Community & neighborhood
Security
- Security features: Smoke Detector(s)
Location
- Region: Overgaard
- Subdivision: Pine Meadows Country Club Estates
HOA & financial
HOA
- Has HOA: Yes
- HOA fee: $53 annually
- Association name: Yes
Other
Other facts
- Ownership type: No
- Road surface type: Paved
Price history
| Date | Event | Price |
|---|---|---|
| 11/14/2025 | Sold | $585,000-2.3%$227/sqft |
Source: | ||
| 9/22/2025 | Contingent | $599,000$233/sqft |
Source: | ||
| 8/21/2025 | Price change | $599,000-2.6%$233/sqft |
Source: | ||
| 7/10/2025 | Price change | $615,000-1.6%$239/sqft |
Source: | ||
| 3/14/2025 | Listed for sale | $625,000+61.3%$243/sqft |
Source: | ||
Public tax history
| Year | Property taxes | Tax assessment |
|---|---|---|
| 2025 | $2,665 +2.9% | $59,215 -3.4% |
| 2024 | $2,591 +5.5% | $61,275 -5.9% |
| 2023 | $2,455 -0.6% | $65,103 +38.9% |
Find assessor info on the county website
Neighborhood: 85933
Nearby schools
GreatSchools rating
- 8/10Mountain Meadows Primary SchoolGrades: PK-3Distance: 0.6 mi
- 5/10Mogollon Jr High SchoolGrades: 7-8Distance: 3.6 mi
- 3/10Mogollon High SchoolGrades: 8-12Distance: 3.6 mi

Get pre-qualified for a loan
At Zillow Home Loans, we can pre-qualify you in as little as 5 minutes with no impact to your credit score.An equal housing lender. NMLS #10287.
