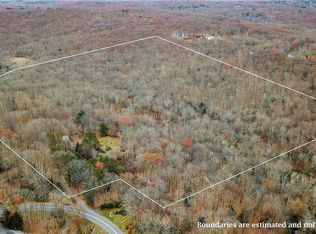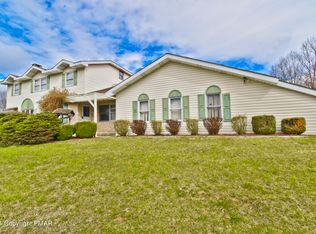Come and see this beautifully appointed 4 bedroom, 3.5 bath, 4 car garage Gem located on 1.28 acres in Scotrun Estates. This gorgeous home has over 3300' of finished living space! There are 2 stone faced gas fireplaces on the main floor and an additional gas wood stove in the huge finished basement with walk-out! The kitchen is equipped with the best SS appliances and has everything any chef would want! The Main bedroom has high a high ceiling, sitting area, stone faced fireplace, huge walk-in closet, and complete en suite bathroom with heated floors! Trane heating system and Central Air! Continuous hot water heater will provide an endless supply! Must see it in person!
This property is off market, which means it's not currently listed for sale or rent on Zillow. This may be different from what's available on other websites or public sources.


