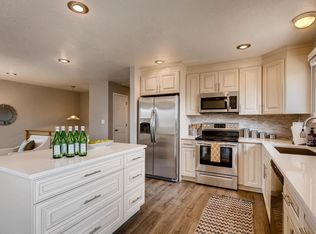Sold for $465,000 on 03/29/24
$465,000
2222 Dawson Circle, Aurora, CO 80011
5beds
1,902sqft
Single Family Residence
Built in 1972
7,945 Square Feet Lot
$442,200 Zestimate®
$244/sqft
$3,139 Estimated rent
Home value
$442,200
$420,000 - $464,000
$3,139/mo
Zestimate® history
Loading...
Owner options
Explore your selling options
What's special
OPEN HOUSE SATURDAY 11AM-1PM***Welcome to 2222 Dawson Circle, where you are greeted by a fresh coat of paint, luxury vinyl flooring and an abundance of sunlight! Two bedrooms great in size are on the upper floor along with the living area and dining area, awaiting your tasteful renovations and great possibilities! On the lower level are 3 additional bedrooms with great closet space, the utility room with ample storage and access directly to the garage. Perfect for protecting your car from the Colorado winters! Entertain in the summer with barbecues on your deck in the back yard and s'mores at night with the fire pit. The kids can play while you garden and practice your green thumb. This home offers a supreme lot with more than enough parking and RV Parking! Close to schools, grocery shopping, and the interstate for a quick commute! Welcome Home!
Zillow last checked: 8 hours ago
Listing updated: October 01, 2024 at 10:58am
Listed by:
EMPOWERHOME Team 303-424-7575 Colorado-Contracts@empowerhome.com,
Keller Williams DTC
Bought with:
Gene Jones, 100027929
Resilient Realty Management LLC
Source: REcolorado,MLS#: 5267145
Facts & features
Interior
Bedrooms & bathrooms
- Bedrooms: 5
- Bathrooms: 2
- Full bathrooms: 1
- 3/4 bathrooms: 1
Primary bedroom
- Level: Upper
Bedroom
- Level: Upper
Bedroom
- Level: Lower
Bedroom
- Level: Lower
Bedroom
- Level: Lower
Bathroom
- Level: Upper
Bathroom
- Level: Lower
Dining room
- Level: Upper
Kitchen
- Level: Upper
Laundry
- Level: Lower
Living room
- Level: Upper
Heating
- Forced Air, Natural Gas
Cooling
- Evaporative Cooling
Appliances
- Included: Dishwasher, Dryer, Oven, Refrigerator, Washer
Features
- Tile Counters
- Flooring: Carpet, Vinyl
- Windows: Double Pane Windows
- Has basement: No
Interior area
- Total structure area: 1,902
- Total interior livable area: 1,902 sqft
- Finished area above ground: 1,902
Property
Parking
- Total spaces: 8
- Parking features: Concrete, Oversized
- Attached garage spaces: 2
- Details: Off Street Spaces: 6
Features
- Patio & porch: Deck, Patio
- Exterior features: Fire Pit, Garden
- Fencing: Full
Lot
- Size: 7,945 sqft
- Features: Cul-De-Sac
Details
- Parcel number: R0085060
- Special conditions: Standard
Construction
Type & style
- Home type: SingleFamily
- Property subtype: Single Family Residence
Materials
- Steel Siding
- Roof: Composition
Condition
- Fixer
- Year built: 1972
Utilities & green energy
- Sewer: Public Sewer
- Water: Public
- Utilities for property: Electricity Connected, Natural Gas Connected
Community & neighborhood
Location
- Region: Aurora
- Subdivision: Aurora Meadows
Other
Other facts
- Listing terms: Cash,Conventional,FHA,VA Loan
- Ownership: Individual
Price history
| Date | Event | Price |
|---|---|---|
| 3/29/2024 | Sold | $465,000+3.3%$244/sqft |
Source: | ||
| 3/4/2024 | Pending sale | $450,000$237/sqft |
Source: | ||
| 2/28/2024 | Listed for sale | $450,000+376.2%$237/sqft |
Source: | ||
| 6/2/2008 | Sold | $94,500-14%$50/sqft |
Source: Public Record | ||
| 7/1/1997 | Sold | $109,900$58/sqft |
Source: Public Record | ||
Public tax history
| Year | Property taxes | Tax assessment |
|---|---|---|
| 2025 | $2,590 -1.6% | $25,320 -10.9% |
| 2024 | $2,631 +13.8% | $28,410 |
| 2023 | $2,311 -4% | $28,410 +39.7% |
Find assessor info on the county website
Neighborhood: Sable Altura Chambers
Nearby schools
GreatSchools rating
- 2/10Altura Elementary SchoolGrades: PK-5Distance: 0.5 mi
- 4/10North Middle School Health Sciences And TechnologyGrades: 6-8Distance: 1.6 mi
- 2/10Hinkley High SchoolGrades: 9-12Distance: 1.1 mi
Schools provided by the listing agent
- Elementary: Altura
- Middle: North
- High: Hinkley
- District: Adams-Arapahoe 28J
Source: REcolorado. This data may not be complete. We recommend contacting the local school district to confirm school assignments for this home.
Get a cash offer in 3 minutes
Find out how much your home could sell for in as little as 3 minutes with a no-obligation cash offer.
Estimated market value
$442,200
Get a cash offer in 3 minutes
Find out how much your home could sell for in as little as 3 minutes with a no-obligation cash offer.
Estimated market value
$442,200
