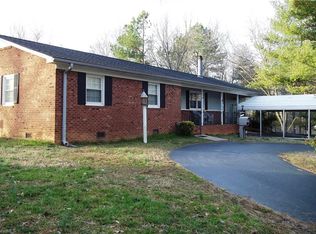Nice 3 bedroom brick home has a great open floor plan! New LVP flooring in the Living room, Kitchen, Dining, and Hall. All kitchen appliances remain including the washer and dryer. Brick fireplace has gas logs with a remote control. Also, a pet door for your animals. Enjoy relaxing in the large Sunroom! The windows slide open for a screened in sunroom so you can enjoy the outside air. It has lots of shelving and its own heating and cooling system. The hall bath has ceramic tile floors and a walk in shower with a seat. There is a gas wall heater in the hall for extra heat during the winter months. Covered deck off the Sunroom. Replacement windows. Newer hot water heater. Large fenced in backyard with 2 storage buildings. The 16 x 12 wood building has electricity. Has a privacy fence across the back of the property. Circle paved drive for plenty of parking. Storage room in the carport. Home is being sold "as is". Great corner lot in the desirable Southwestern Randolph School District!
This property is off market, which means it's not currently listed for sale or rent on Zillow. This may be different from what's available on other websites or public sources.

