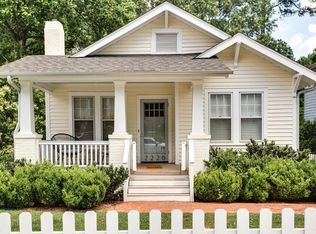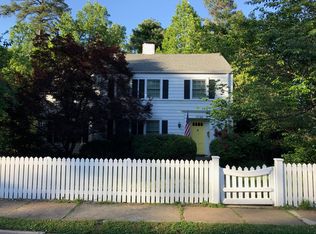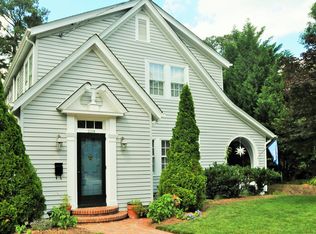Sold for $955,000
$955,000
2222 Creston Rd, Raleigh, NC 27608
3beds
2,782sqft
Single Family Residence, Residential
Built in 1933
-- sqft lot
$929,400 Zestimate®
$343/sqft
$3,749 Estimated rent
Home value
$929,400
$883,000 - $985,000
$3,749/mo
Zestimate® history
Loading...
Owner options
Explore your selling options
What's special
This charming yet spacious bungalow is nestled in the sought-after Five Points neighborhood of Bloomsbury. With 3 bedrooms and 2.5 baths, this home includes a welcoming front porch, hardwood floors, and plantation shutters. The newly updated kitchen opens into a spacious family area, while the recently renovated primary bathroom features a double vanity. The finished basement adds a cozy den and sitting room, providing even more living space. Outside, an expansive covered porch overlooks a deep wooded lot, with a patio perfect for entertaining just steps away. Extensive storage, a convenient laundry room, and a location in a friendly community with excellent schools make this home a true gem of Five Points. This home perfectly blends historic charm with thoughtful updates for today's modern living.
Zillow last checked: 8 hours ago
Listing updated: February 18, 2025 at 06:28am
Listed by:
Megan Hackley 919-649-1610,
Hodge & Kittrell Sotheby's Int
Bought with:
Nico Douglas Crecco, 310344
Compass -- Chapel Hill - Durham
Source: Doorify MLS,MLS#: 10052414
Facts & features
Interior
Bedrooms & bathrooms
- Bedrooms: 3
- Bathrooms: 3
- Full bathrooms: 2
- 1/2 bathrooms: 1
Heating
- Forced Air, Natural Gas
Cooling
- Ceiling Fan(s), Central Air, Electric
Appliances
- Included: Dishwasher, Disposal, Dryer, Gas Range, Ice Maker, Range Hood, Refrigerator, Vented Exhaust Fan, Washer, Water Heater
- Laundry: Laundry Room, Main Level, Sink
Features
- Bathtub/Shower Combination, Bookcases, Cathedral Ceiling(s), Ceiling Fan(s), Chandelier, Double Vanity, Dual Closets, Eat-in Kitchen, Granite Counters, High Speed Internet, Kitchen Island, Open Floorplan, Pantry, Recessed Lighting, Separate Shower, Smooth Ceilings, Vaulted Ceiling(s), Walk-In Closet(s), Walk-In Shower
- Flooring: Carpet, Hardwood, Tile
- Basement: Finished, Storage Space, Walk-Out Access
- Number of fireplaces: 1
- Fireplace features: Family Room, Masonry, Wood Burning
- Common walls with other units/homes: No Common Walls
Interior area
- Total structure area: 2,782
- Total interior livable area: 2,782 sqft
- Finished area above ground: 2,145
- Finished area below ground: 637
Property
Parking
- Total spaces: 1
- Parking features: Driveway
- Uncovered spaces: 1
Features
- Levels: Two
- Stories: 2
- Patio & porch: Covered, Front Porch, Wrap Around
- Exterior features: Fenced Yard, Private Yard, Rain Gutters
- Pool features: None
- Fencing: Back Yard, Wood
- Has view: Yes
Lot
- Features: Back Yard, Hardwood Trees
Details
- Parcel number: 1704398381
- Special conditions: Standard
Construction
Type & style
- Home type: SingleFamily
- Architectural style: Craftsman, Traditional, Transitional
- Property subtype: Single Family Residence, Residential
Materials
- Brick Veneer, Fiber Cement
- Foundation: Slab, Other
- Roof: Shingle
Condition
- New construction: No
- Year built: 1933
Utilities & green energy
- Sewer: Public Sewer
- Water: Public
- Utilities for property: Cable Connected, Electricity Connected, Natural Gas Connected, Sewer Connected, Water Connected
Community & neighborhood
Location
- Region: Raleigh
- Subdivision: Bloomsbury
Price history
| Date | Event | Price |
|---|---|---|
| 11/4/2024 | Sold | $955,000+0.5%$343/sqft |
Source: | ||
| 9/15/2024 | Pending sale | $950,000$341/sqft |
Source: | ||
| 9/13/2024 | Listed for sale | $950,000+179.4%$341/sqft |
Source: | ||
| 1/31/2014 | Sold | $340,000+0%$122/sqft |
Source: Public Record Report a problem | ||
| 12/12/2013 | Listed for sale | $339,900+16.6%$122/sqft |
Source: Smart Choice Realty Company, Inc. #1923346 Report a problem | ||
Public tax history
| Year | Property taxes | Tax assessment |
|---|---|---|
| 2025 | $7,619 +0.4% | $871,287 |
| 2024 | $7,587 +2% | $871,287 +28% |
| 2023 | $7,437 +7.6% | $680,474 |
Find assessor info on the county website
Neighborhood: Five Points
Nearby schools
GreatSchools rating
- 7/10Root Elementary SchoolGrades: PK-5Distance: 1.2 mi
- 6/10Oberlin Middle SchoolGrades: 6-8Distance: 0.6 mi
- 7/10Needham Broughton HighGrades: 9-12Distance: 1.3 mi
Schools provided by the listing agent
- Elementary: Wake - Root
- Middle: Wake - Oberlin
- High: Wake - Broughton
Source: Doorify MLS. This data may not be complete. We recommend contacting the local school district to confirm school assignments for this home.
Get a cash offer in 3 minutes
Find out how much your home could sell for in as little as 3 minutes with a no-obligation cash offer.
Estimated market value$929,400
Get a cash offer in 3 minutes
Find out how much your home could sell for in as little as 3 minutes with a no-obligation cash offer.
Estimated market value
$929,400


