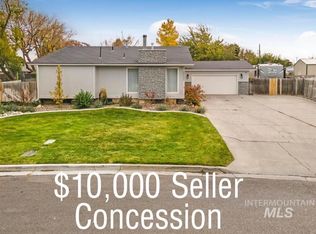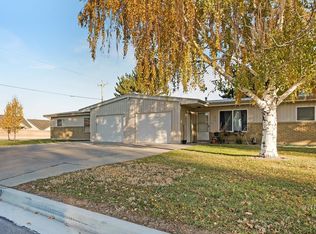Sold
Price Unknown
2222 Crest Ave, Twin Falls, ID 83301
3beds
2baths
1,442sqft
Single Family Residence
Built in 1994
0.26 Acres Lot
$355,300 Zestimate®
$--/sqft
$2,060 Estimated rent
Home value
$355,300
$313,000 - $405,000
$2,060/mo
Zestimate® history
Loading...
Owner options
Explore your selling options
What's special
Introducing an impeccable gem nestled on a coveted corner lot spanning over a quarter acre—this stunning 3-bedroom, 2-bathroom home is a true masterpiece! As you step inside, you’ll be greeted by a fresh, inviting atmosphere, featuring newer siding that comes with a warranty, ensuring peace of mind for years to come. The recently updated flooring flows seamlessly throughout the home, leading you to a spectacular master bathroom. This home has been thoughtfully designed to accommodate all your lifestyle needs, including a covered patio and spacious RV parking for your adventurous spirit. The well-kept landscaping surrounds this property, providing both curb appeal and a tranquil outdoor oasis. With newer appliances in the kitchen, cooking and entertaining have never been easier or more enjoyable. Don't miss the chance to experience this meticulously maintained home for yourself. Taxes doesn't include homeowners exemption. Come check it out and prepare to fall in love!
Zillow last checked: 8 hours ago
Listing updated: May 09, 2025 at 02:36pm
Listed by:
Chandra Upreti 208-410-3864,
Super Realty of Idaho
Bought with:
Caimi Hurley
Magic Valley Realty
Source: IMLS,MLS#: 98938394
Facts & features
Interior
Bedrooms & bathrooms
- Bedrooms: 3
- Bathrooms: 2
- Main level bathrooms: 2
- Main level bedrooms: 3
Primary bedroom
- Level: Main
Bedroom 2
- Level: Main
Bedroom 3
- Level: Main
Dining room
- Level: Main
Family room
- Level: Main
Kitchen
- Level: Main
Living room
- Level: Main
Heating
- Forced Air, Natural Gas
Cooling
- Central Air
Appliances
- Included: Electric Water Heater, Dishwasher, Disposal, Microwave, Oven/Range Freestanding, Refrigerator
Features
- Bed-Master Main Level, Walk-In Closet(s), Breakfast Bar, Pantry, Kitchen Island, Number of Baths Main Level: 2
- Flooring: Hardwood, Carpet
- Has basement: No
- Has fireplace: No
Interior area
- Total structure area: 1,442
- Total interior livable area: 1,442 sqft
- Finished area above ground: 1,442
- Finished area below ground: 0
Property
Parking
- Total spaces: 2
- Parking features: Attached, RV Access/Parking
- Attached garage spaces: 2
Features
- Levels: One
- Patio & porch: Covered Patio/Deck
- Fencing: Wood
Lot
- Size: 0.26 Acres
- Features: 10000 SF - .49 AC, Corner Lot, Auto Sprinkler System
Details
- Parcel number: RPT0561002001B
Construction
Type & style
- Home type: SingleFamily
- Property subtype: Single Family Residence
Materials
- Frame, Vinyl Siding
- Foundation: Crawl Space
- Roof: Composition
Condition
- Year built: 1994
Utilities & green energy
- Water: Public
- Utilities for property: Sewer Connected
Community & neighborhood
Location
- Region: Twin Falls
- Subdivision: Canyon Crest
Other
Other facts
- Listing terms: 203K,Cash,Consider All,FHA
- Ownership: Fee Simple
- Road surface type: Paved
Price history
Price history is unavailable.
Public tax history
| Year | Property taxes | Tax assessment |
|---|---|---|
| 2024 | $3,164 -2.9% | $294,606 -4.4% |
| 2023 | $3,258 +84% | $308,104 +10.2% |
| 2022 | $1,771 +8.8% | $279,635 +29.4% |
Find assessor info on the county website
Neighborhood: 83301
Nearby schools
GreatSchools rating
- 5/10Sawtooth Elementary SchoolGrades: PK-5Distance: 0.6 mi
- 6/10Vera C O'leary Jr High SchoolGrades: 6-8Distance: 1.2 mi
- 8/10Twin Falls Senior High SchoolGrades: 9-12Distance: 0.6 mi
Schools provided by the listing agent
- Elementary: Pillar Falls
- Middle: O'Leary
- High: Twin Falls
- District: Twin Falls School District #411
Source: IMLS. This data may not be complete. We recommend contacting the local school district to confirm school assignments for this home.

