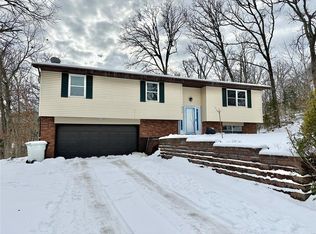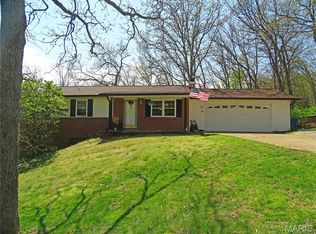Looking for your own private paradise close to town? Look No Further! This home has the backyard of your dreams, perfect for grilling, swimming and more. Bring all your toys. This property has a side carport and a two car garage. Lots of updates! Check out the engineered bamboo flooring throughout, the renovated kitchen, the fenced in backyard, what more could you want?
This property is off market, which means it's not currently listed for sale or rent on Zillow. This may be different from what's available on other websites or public sources.

