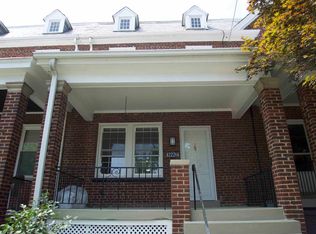Beautiful, sun drenched, larger than most, Colonial Townhome in Glover Park with 4 bedrooms and 2.5 bathrooms. The beautiful front porch overlooking the neighborhood, perfect for mingling with friends and neighbors, welcomes you into a hallway, a very spacious living room, a separate dining room and Chef's Kitchen with stainless steel appliances and a kitchen island with bar. The kitchen opens to a charming deck in the back of the home - perfect for entertaining and lounging. Upstairs features 3 bedrooms and two full baths, the main bedroom with en-suite bathroom and two large closets, two additional bedrooms, one of which is used as an exercise/Peloton room, and a beautiful hall bathroom with skylight. The lower level is finished with high ceilings, a large family room/bedroom with built-in bookshelves, a laundry area, half bath with ample space to expand to a full, a garage and a separate entrance from the back of the house that leads to an additional surface parking space. City living at its best on one of the cutest streets in Glover Park! With a gorgeous park just a half block away, Stoddert Elementary just two blocks down the street, a multitude of fabulous restaurants, gyms, coffee shops, Trader Joe's, Whole Foods and everything else you need just around the corner, Cathedral Commons up the street, Georgetown down the hill, minutes to REAGAN National Airport, Kennedy Center, the National Mall and a 30 min Drive to Dulles International Airport, this is the perfect home for an urban lifestyle with all the conveniences City Life has to offer! PICTURES COMING SHORTLY.
This property is off market, which means it's not currently listed for sale or rent on Zillow. This may be different from what's available on other websites or public sources.

