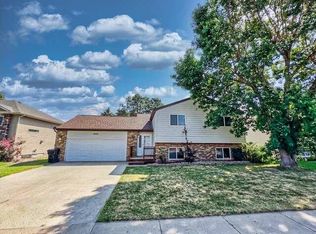Sold on 04/28/23
Price Unknown
2222 13th Ave W, Williston, ND 58801
4beds
2,939sqft
Single Family Residence
Built in 1982
9,583.2 Square Feet Lot
$470,300 Zestimate®
$--/sqft
$2,776 Estimated rent
Home value
$470,300
$447,000 - $499,000
$2,776/mo
Zestimate® history
Loading...
Owner options
Explore your selling options
What's special
* Sellers willing to cover up to $5,000 in Buyers Closing Costs *
Beautiful 4 Bedroom/3 Bathroom updated single family home in the heart of Williston.
With over 1355SF on the upper level, this immaculately kept home offers spacious bedrooms and closets galore. Check out the 120SF walk-in hallway closet and deep linen closet perfect for excess storage needs!
This home packs a long list of upgrades including updated flooring on both the main and upper level, updated light fixtures, updated appliances, new water heater and new furnace. New roof in 2021 and new, gutters, soffit, and fascia in 2018.
The heated garage offers a built in pantry and underground root cellar as well as an oversized stall and access to the basement.
New garage doors installed in 2021!
Head out to the beautiful concrete stamped patio and huge private, fenced in yard. There is plenty of space to gather family and friends for enjoyment.
Centrally located nearby many schools, restaurants, stores, and parks, this location is highly favored. Don't miss out on this fantastic home, contact your favorite realtor today for a private showing!
Zillow last checked: 8 hours ago
Listing updated: September 03, 2024 at 09:18pm
Listed by:
Blair Rochelle Chiodo 708-990-5760,
eXp Realty
Bought with:
Heather Douglas, 10876
eXp Realty
Source: Great North MLS,MLS#: 4005724
Facts & features
Interior
Bedrooms & bathrooms
- Bedrooms: 4
- Bathrooms: 3
- Full bathrooms: 2
- 3/4 bathrooms: 1
Heating
- Natural Gas
Cooling
- Central Air
Appliances
- Included: Dishwasher, Disposal, Dryer, Electric Cooktop, Microwave, Refrigerator
Features
- Pantry, TV Mounts and Hardware, Walk-In Closet(s)
- Flooring: Carpet
- Basement: Partially Finished,See Remarks
- Has fireplace: No
Interior area
- Total structure area: 2,939
- Total interior livable area: 2,939 sqft
- Finished area above ground: 2,147
- Finished area below ground: 792
Property
Parking
- Total spaces: 1.5
- Parking features: Heated Garage, See Remarks, Attached
- Attached garage spaces: 1.5
Features
- Levels: Two
- Stories: 2
- Exterior features: Other
- Fencing: Wood,Full
Lot
- Size: 9,583 sqft
- Dimensions: 78 x 125
- Features: Other
Details
- Parcel number: 01408005625500
Construction
Type & style
- Home type: SingleFamily
- Property subtype: Single Family Residence
Materials
- Wood Siding, Concrete
- Foundation: Concrete Perimeter
- Roof: Asphalt
Condition
- New construction: No
- Year built: 1982
Utilities & green energy
- Sewer: Public Sewer
- Water: Public
- Utilities for property: Sewer Connected, Natural Gas Connected, Water Connected, Cable Available, Electricity Connected
Community & neighborhood
Security
- Security features: Security System
Location
- Region: Williston
Other
Other facts
- Listing terms: VA Loan,USDA Loan,Cash,Conventional,FHA
- Road surface type: Paved
Price history
| Date | Event | Price |
|---|---|---|
| 4/28/2023 | Sold | -- |
Source: Great North MLS #4005724 | ||
| 2/28/2023 | Listed for sale | $384,000$131/sqft |
Source: Great North MLS #4005724 | ||
| 1/25/2023 | Pending sale | $384,000$131/sqft |
Source: Great North MLS #4005724 | ||
| 1/24/2023 | Price change | $384,000-1.5%$131/sqft |
Source: Great North MLS #4005724 | ||
| 1/16/2023 | Listed for sale | $389,999+2.9%$133/sqft |
Source: Great North MLS #4005724 | ||
Public tax history
| Year | Property taxes | Tax assessment |
|---|---|---|
| 2024 | $3,270 +2.7% | $191,595 -0.3% |
| 2023 | $3,183 -13.8% | $192,180 -11.4% |
| 2022 | $3,692 +8.7% | $216,990 +7.9% |
Find assessor info on the county website
Neighborhood: 58801
Nearby schools
GreatSchools rating
- NAWilkinson Elementary SchoolGrades: K-4Distance: 0.4 mi
- NAWilliston Middle SchoolGrades: 7-8Distance: 0.8 mi
- NADel Easton Alternative High SchoolGrades: 10-12Distance: 0.1 mi

