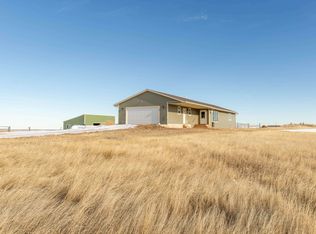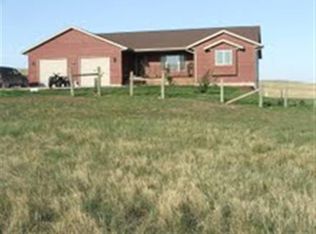Great for the Horse Lover! Enjoy country living close to town in this 40x60 Metal Pole Barn Constructed Home on 9.01 acres. There are 2 bedrooms and 2 baths in the living area of this building. Tongue and groove through out the home with the master in the loft. Sleep upstairs and feed the horses in your slippers through the hay drops in the floor of the Hay loft for down below is 3 Horse Stalls on the one side and a 2 car garage on the other Pellet stove and in floor heat keeps this place nice and toasty. Brokered And Advertised By: Integrity Realty of the Black Hills Listing Agent: James Peterson
This property is off market, which means it's not currently listed for sale or rent on Zillow. This may be different from what's available on other websites or public sources.


