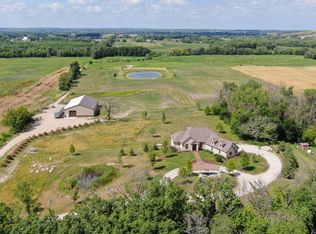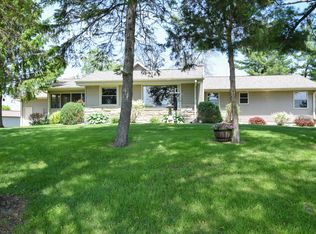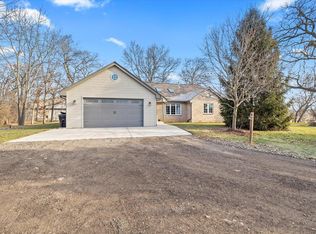Closed
$1,500,000
22218 West 7 Mile ROAD, Franksville, WI 53126
4beds
4,545sqft
Single Family Residence
Built in 2011
25.19 Acres Lot
$1,564,900 Zestimate®
$330/sqft
$3,964 Estimated rent
Home value
$1,564,900
$1.41M - $1.74M
$3,964/mo
Zestimate® history
Loading...
Owner options
Explore your selling options
What's special
Elegant and functional ''Victory Homes'' custom built home starts w a cascading waterfall at the entry to this almost all brick home which sets the scene on 25+ acres. An open foyer captures a brick FP, w/ walls of windows in the GR overlooking a private backdrop. A Kit fit for the fussiest chef is adjacent to a 3-season room offering captivating views including sunsets that you will cherish. A main floor primary en-suite has his/her closets, a jetted tub, tiled shower & dual sinks. The rec center has refurbished barnwood from a barn from historic ''Holy Hill''. A 2nd Kit has granite counters a breakfast bar & copper sink. A smart-hub gas FP will heat the LL that consists of a GR, BR, BA, EX room & rec space. Heated/insulated 99x60 ft pole barn fencedarea for your animals and a pond!
Zillow last checked: 8 hours ago
Listing updated: July 28, 2025 at 04:25am
Listed by:
Renata Greeley PropertyInfo@shorewest.com,
Shorewest Realtors, Inc.
Bought with:
Jamie J Harris
Source: WIREX MLS,MLS#: 1917220 Originating MLS: Metro MLS
Originating MLS: Metro MLS
Facts & features
Interior
Bedrooms & bathrooms
- Bedrooms: 4
- Bathrooms: 4
- Full bathrooms: 3
- 1/2 bathrooms: 1
- Main level bedrooms: 3
Primary bedroom
- Level: Main
- Area: 224
- Dimensions: 16 x 14
Bedroom 2
- Level: Main
- Area: 156
- Dimensions: 13 x 12
Bedroom 3
- Level: Main
- Area: 144
- Dimensions: 12 x 12
Bedroom 4
- Level: Lower
- Area: 195
- Dimensions: 15 x 13
Bathroom
- Features: Shower on Lower, Tub Only, Ceramic Tile, Whirlpool, Master Bedroom Bath: Tub/No Shower, Master Bedroom Bath: Walk-In Shower, Master Bedroom Bath, Shower Over Tub, Shower Stall
Dining room
- Level: Main
- Area: 165
- Dimensions: 15 x 11
Family room
- Level: Lower
- Area: 648
- Dimensions: 36 x 18
Kitchen
- Level: Main
- Area: 390
- Dimensions: 26 x 15
Living room
- Level: Main
- Area: 323
- Dimensions: 19 x 17
Office
- Level: Main
- Area: 144
- Dimensions: 12 x 12
Heating
- Propane, Forced Air, In-floor, Radiant, Multiple Units, Radiant/Hot Water, Zoned, Geothermal
Cooling
- Central Air, Multi Units, Geothermal
Appliances
- Included: Dishwasher, Disposal, Dryer, Microwave, Other, Oven, Range, Refrigerator, Washer, Water Softener
Features
- Central Vacuum, High Speed Internet, Pantry, Cathedral/vaulted ceiling, Walk-In Closet(s), Wet Bar
- Flooring: Wood
- Windows: Skylight(s)
- Basement: 8'+ Ceiling,Finished,Full,Full Size Windows,Concrete,Sump Pump,Walk-Out Access,Exposed
Interior area
- Total structure area: 4,345
- Total interior livable area: 4,545 sqft
- Finished area above ground: 2,345
- Finished area below ground: 2,200
Property
Parking
- Total spaces: 3.5
- Parking features: Basement Access, Garage Door Opener, Attached, 3 Car, 1 Space
- Attached garage spaces: 3.5
Features
- Levels: One
- Stories: 1
- Patio & porch: Deck, Patio
- Has spa: Yes
- Spa features: Bath
- Fencing: Fenced Yard
- Has view: Yes
- View description: Water
- Has water view: Yes
- Water view: Water
- Waterfront features: Deeded Water Access, Water Access/Rights, Waterfront, Pond
Lot
- Size: 25.19 Acres
- Features: Horse Allowed, Hobby Farm, Wooded
Details
- Additional structures: Pole Barn
- Parcel number: 010042002013040
- Zoning: Res
- Horses can be raised: Yes
Construction
Type & style
- Home type: SingleFamily
- Architectural style: Contemporary,Ranch,Other
- Property subtype: Single Family Residence
Materials
- Brick, Brick/Stone, Other, Wood Siding
Condition
- 11-20 Years
- New construction: No
- Year built: 2011
Utilities & green energy
- Sewer: Septic Tank, Mound Septic
- Water: Well
- Utilities for property: Cable Available
Green energy
- Green verification: Green Built Home Cert, ENERGY STAR Certified Homes
Community & neighborhood
Location
- Region: Franksville
- Municipality: Norway
Price history
| Date | Event | Price |
|---|---|---|
| 7/25/2025 | Sold | $1,500,000-3.2%$330/sqft |
Source: | ||
| 5/17/2025 | Contingent | $1,549,000$341/sqft |
Source: | ||
| 5/9/2025 | Listed for sale | $1,549,000$341/sqft |
Source: | ||
| 1/9/2025 | Contingent | $1,549,000$341/sqft |
Source: | ||
| 1/6/2025 | Listed for sale | $1,549,000$341/sqft |
Source: | ||
Public tax history
| Year | Property taxes | Tax assessment |
|---|---|---|
| 2024 | $9,736 -5.6% | $819,700 +39.5% |
| 2023 | $10,314 -0.2% | $587,400 +0.1% |
| 2022 | $10,340 +5% | $586,700 0% |
Find assessor info on the county website
Neighborhood: 53126
Nearby schools
GreatSchools rating
- 8/10North Cape Elementary SchoolGrades: PK-8Distance: 3.9 mi
- 6/10Waterford High SchoolGrades: 9-12Distance: 8 mi
Schools provided by the listing agent
- Elementary: Drought
- Middle: 21st Century Eschool
- High: Waterford
- District: Norway J7
Source: WIREX MLS. This data may not be complete. We recommend contacting the local school district to confirm school assignments for this home.

Get pre-qualified for a loan
At Zillow Home Loans, we can pre-qualify you in as little as 5 minutes with no impact to your credit score.An equal housing lender. NMLS #10287.


