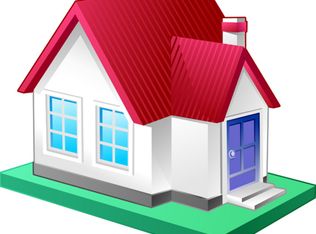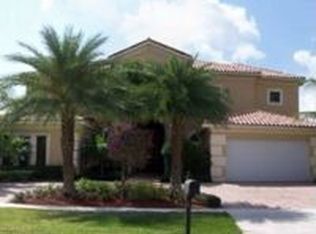Oversized estate, completely renovated & move in ready! 2 story Interior Designer done home with vaulted ceilings & exquisite built-in finishes! Formal LR, Formal DR, Family Room, Loft, Playroom, Office, Playground, EIK + Double Island Kitchen w/ luxury appliances. Outdoor Playground, in-ground heated pool, cabana bath & manicured turf backyard. Steps to HOW, perfect location. Priced reduced! Will sell fast!
This property is off market, which means it's not currently listed for sale or rent on Zillow. This may be different from what's available on other websites or public sources.

