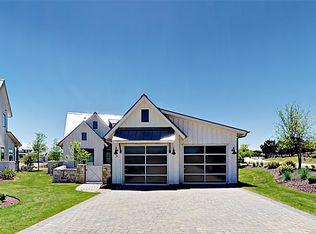Modern Custom Home for Lease in Briarcliff on Lake Travis. Live the Lake Travis lifestyle in this stunning custom-built modern home, completed in 2020. Located in the heart of Briarcliff, this home offers a seamless blend of style, function, and comfort. Step inside to a spacious, open floor plan featuring soaring ceilings and expansive windows that flood the space with natural light. The main level is designed for living and entertaining, with a generous living area, dedicated study, bar, dining space, and chef inspired kitchen. You'll also find a laundry room, mudroom, and pantry to keep things organized and out of sight. Upstairs, retreat to the loft style landing that leads to a spacious primary suite with two walk in closets and a luxurious walk in shower. Two additional bedrooms share a full bath, perfect for family or guests. Outside, enjoy a fully fenced, oversized backyard with mature shade trees-your personal escape from the Texas heat. The two car carport includes an enclosed roll down storage area, ideal for your gear, tools, to lake toys. Whether you're relaxing at home or exploring all that Lake Travis and the Briarcliff community have to offer, this property is the perfect lease opportunity.
House for rent
$3,600/mo
22218 Briarcliff Dr, Spicewood, TX 78669
3beds
2,400sqft
Price is base rent and doesn't include required fees.
Singlefamily
Available now
Dogs OK
Central air, ceiling fan
Hookups laundry
4 Attached garage spaces parking
-- Heating
What's special
- 20 days
- on Zillow |
- -- |
- -- |
Travel times
Facts & features
Interior
Bedrooms & bathrooms
- Bedrooms: 3
- Bathrooms: 3
- Full bathrooms: 2
- 1/2 bathrooms: 1
Cooling
- Central Air, Ceiling Fan
Appliances
- Included: Dishwasher, Disposal, Microwave, Range, WD Hookup
- Laundry: Hookups, Inside, Laundry Room, Main Level, Washer Hookup
Features
- Breakfast Bar, Ceiling Fan(s), Chandelier, Double Vanity, Dry Bar, High Ceilings, Interior Steps, Kitchen Island, Multiple Living Areas, Open Floorplan, Pantry, Quartz Counters, Recessed Lighting, Vaulted Ceiling(s), WD Hookup, Walk-In Closet(s), Washer Hookup
- Flooring: Carpet, Concrete, Tile, Wood
Interior area
- Total interior livable area: 2,400 sqft
Property
Parking
- Total spaces: 4
- Parking features: Attached, Carport
- Has attached garage: Yes
- Has carport: Yes
- Details: Contact manager
Features
- Stories: 2
- Exterior features: Contact manager
Details
- Parcel number: 157535
Construction
Type & style
- Home type: SingleFamily
- Property subtype: SingleFamily
Condition
- Year built: 2019
Community & HOA
Location
- Region: Spicewood
Financial & listing details
- Lease term: 12 Months
Price history
| Date | Event | Price |
|---|---|---|
| 4/21/2025 | Listed for rent | $3,600$2/sqft |
Source: Unlock MLS #4059377 | ||
| 5/29/2024 | Listing removed | -- |
Source: | ||
| 4/30/2024 | Listed for rent | $3,600$2/sqft |
Source: Unlock MLS #6423289 | ||
| 4/14/2024 | Price change | $849,999-4%$354/sqft |
Source: | ||
| 4/4/2024 | Listed for sale | $885,000+20.4%$369/sqft |
Source: | ||
![[object Object]](https://photos.zillowstatic.com/fp/634d4a0657a4314e9809159998d294ba-p_i.jpg)
