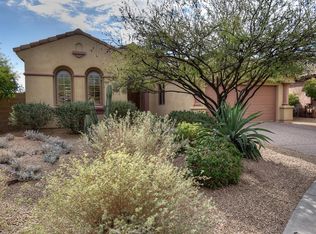Sold for $1,100,000
$1,100,000
22217 N Freemont Rd, Phoenix, AZ 85050
3beds
4baths
2,878sqft
Single Family Residence
Built in 2006
10,153 Square Feet Lot
$1,076,200 Zestimate®
$382/sqft
$5,016 Estimated rent
Home value
$1,076,200
$979,000 - $1.18M
$5,016/mo
Zestimate® history
Loading...
Owner options
Explore your selling options
What's special
Tucked away in an exclusive cul-de-sac within Aviano at Desert Ridge-an award, winning, master-planned Toll Brothers community where luxury and lifestyle come together-this stunning single-level retreat offers the perfect blend of privacy and tranquility. With 3 bedrooms all with ensuite bathrooms + spacious den that can easily be converted into a fourth bedroom, this home is thoughtfully designed for both function and livability. Nestled against always preserved natural area open space that can never be built on with a premium lot with no neighbors on one side, enjoy peaceful seclusion in beautiful Sonoran desert environment. Step through grand rotunda style entry and into a layout that exudes elegance. Outside, your personal paradise awaits with wrap around-around extended resort style pool, complete with a walk-up bar and inviting sitting area-ideal for spending time with family and friends from sun up to sun down. Just steps away the Aviano clubhouse offers amenities like fitness center, pools, tennis courts, playgrounds with a vibrant calendar of social events. Location is everything-and this home delivers. Just minutes from Scottsdale and the heart of Desert Ridge, you'll be surrounded by top-tier shopping, dining, golf and entertainment. This pride of ownership home is move-in ready or add your personal touches over time. Either way, this is Arizona living at its finest!
Zillow last checked: 8 hours ago
Listing updated: May 08, 2025 at 01:06am
Listed by:
Daniel E Kahn 480-282-0171,
E & G Real Estate Services
Bought with:
KatiAnn Craciunescu, SA678231000
My Home Group Real Estate
Source: ARMLS,MLS#: 6838760

Facts & features
Interior
Bedrooms & bathrooms
- Bedrooms: 3
- Bathrooms: 4
Heating
- Natural Gas
Cooling
- Central Air, Ceiling Fan(s), Programmable Thmstat
Appliances
- Included: Electric Cooktop, Water Purifier
- Laundry: Engy Star (See Rmks)
Features
- High Speed Internet, Granite Counters, Double Vanity, Eat-in Kitchen, Breakfast Bar, 9+ Flat Ceilings, No Interior Steps, Kitchen Island, Pantry, Full Bth Master Bdrm, Separate Shwr & Tub
- Flooring: Carpet, Tile
- Windows: Low Emissivity Windows, Double Pane Windows, ENERGY STAR Qualified Windows, Tinted Windows
- Has basement: No
- Has fireplace: Yes
- Fireplace features: Family Room, Gas
Interior area
- Total structure area: 2,878
- Total interior livable area: 2,878 sqft
Property
Parking
- Total spaces: 4
- Parking features: Garage Door Opener, Direct Access, Attch'd Gar Cabinets, Electric Vehicle Charging Station(s)
- Garage spaces: 2
- Uncovered spaces: 2
Features
- Stories: 1
- Patio & porch: Covered, Patio
- Exterior features: Other, Private Yard, Built-in Barbecue
- Has private pool: Yes
- Pool features: Heated
- Has spa: Yes
- Spa features: Heated, Private, Bath
- Fencing: Block,Wrought Iron
Lot
- Size: 10,153 sqft
- Features: Sprinklers In Rear, Sprinklers In Front, Desert Back, Desert Front, Cul-De-Sac, Auto Timer H2O Front, Auto Timer H2O Back
Details
- Parcel number: 21238721
Construction
Type & style
- Home type: SingleFamily
- Property subtype: Single Family Residence
Materials
- Stucco, Wood Frame, Painted
- Roof: Tile
Condition
- Year built: 2006
Details
- Builder name: Toll Brothers
Utilities & green energy
- Sewer: Public Sewer
- Water: City Water
Green energy
- Water conservation: Tankless Ht Wtr Heat, Recirculation Pump
Community & neighborhood
Security
- Security features: Security System Owned
Community
- Community features: Pickleball, Community Spa, Community Spa Htd, Community Pool, Community Media Room, Tennis Court(s), Playground, Biking/Walking Path, Fitness Center
Location
- Region: Phoenix
- Subdivision: Village 9 At Aviano
HOA & financial
HOA
- Has HOA: Yes
- HOA fee: $219 monthly
- Services included: Maintenance Grounds
- Association name: Aviano Community
- Association phone: 480-538-2800
- Second HOA fee: $288 semi-annually
- Second association name: Desert Ridge Comm
- Second association phone: 480-551-4300
Other
Other facts
- Listing terms: Cash,Conventional,1031 Exchange
- Ownership: Fee Simple
Price history
| Date | Event | Price |
|---|---|---|
| 5/7/2025 | Sold | $1,100,000$382/sqft |
Source: | ||
| 3/21/2025 | Listed for sale | $1,100,000+21.7%$382/sqft |
Source: | ||
| 7/20/2006 | Sold | $903,809$314/sqft |
Source: Public Record Report a problem | ||
Public tax history
| Year | Property taxes | Tax assessment |
|---|---|---|
| 2025 | $5,912 +2.9% | $89,020 -8.2% |
| 2024 | $5,744 +2.3% | $96,960 +64.8% |
| 2023 | $5,616 -0.8% | $58,839 -4.1% |
Find assessor info on the county website
Neighborhood: Desert View
Nearby schools
GreatSchools rating
- 8/10Wildfire Elementary SchoolGrades: PK-6Distance: 0.4 mi
- 7/10Explorer Middle SchoolGrades: 7-8Distance: 0.6 mi
- 10/10Pinnacle High SchoolGrades: 7-12Distance: 0.9 mi
Schools provided by the listing agent
- Elementary: Wildfire Elementary School
- Middle: Explorer Middle School
- High: Pinnacle High School
- District: Paradise Valley Unified District
Source: ARMLS. This data may not be complete. We recommend contacting the local school district to confirm school assignments for this home.
Get a cash offer in 3 minutes
Find out how much your home could sell for in as little as 3 minutes with a no-obligation cash offer.
Estimated market value
$1,076,200
