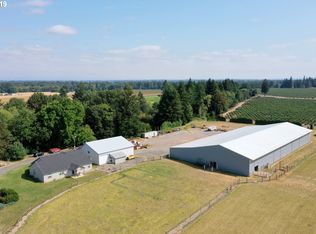Accepted Offer with Contingencies. This is an amazing opportunity in West Salem. Rare 3 homes, water rights, 80x204 indoor arena, 8 stalls, 40x240 Lean to, 60x64 Shop, pastures and hayfields. Main home built in 2017, 4 bedroom, + den, 2.5 bath 2,300 sq ft. Home #2- 1999 manufactured home 4 bed, 2.5 bath, 2,330 sq ft. Home #3- 2 bed 1 bath 1646 sq ft. This is an amazing horse facility. The building was built in 2000 and totals 240x120. All flat usable land with tons of parking, paved driveway, beautiful landscaping.
This property is off market, which means it's not currently listed for sale or rent on Zillow. This may be different from what's available on other websites or public sources.
