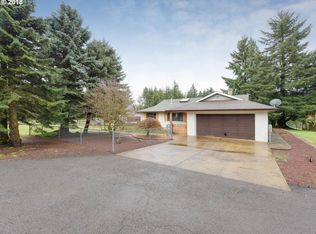Sold
$1,200,000
22210 S Upper Highland Rd, Beavercreek, OR 97004
4beds
2,787sqft
Residential, Single Family Residence
Built in 1986
19.58 Acres Lot
$1,178,800 Zestimate®
$431/sqft
$3,553 Estimated rent
Home value
$1,178,800
Estimated sales range
Not available
$3,553/mo
Zestimate® history
Loading...
Owner options
Explore your selling options
What's special
Welcome to Forest Meadow, a harmonious blend of forest and field. This diverse 19.58 acre property offers a creek and pond sheltered beneath the trees, along with lush pasture perfect for a small farm. The charming 4-bedroom farmhouse, featuring a full front porch, provides a peaceful retreat for afternoons spent watching animals. The west-facing sunroom will warm you on crisp fall afternoons. The solar panels will capture those rays too. The kitchen gives way to a beautiful eat in area large enough for a true farm table to serve & entertain.The 60x84 barn includes 3 stalls connected to cross-fenced pastures, and a rustic coop is ready for your hens and farm-fresh eggs. A sizable garden area awaits your planting. This tranquil setting is the perfect place to call home. Possible timber value, buyer due diligence. New roof installed January 2025.
Zillow last checked: 8 hours ago
Listing updated: April 11, 2025 at 04:11am
Listed by:
Kelli Upkes 971-219-1613,
MORE Realty
Bought with:
Peggy Hoag, 910600149
Hoag Real Estate
Source: RMLS (OR),MLS#: 24063793
Facts & features
Interior
Bedrooms & bathrooms
- Bedrooms: 4
- Bathrooms: 3
- Full bathrooms: 2
- Partial bathrooms: 1
- Main level bathrooms: 1
Primary bedroom
- Features: Bathroom, Walkin Closet
- Level: Upper
- Area: 247
- Dimensions: 13 x 19
Bedroom 2
- Level: Upper
- Area: 150
- Dimensions: 15 x 10
Bedroom 3
- Level: Upper
- Area: 140
- Dimensions: 10 x 14
Bedroom 4
- Level: Upper
- Area: 143
- Dimensions: 13 x 11
Dining room
- Level: Main
- Area: 156
- Dimensions: 12 x 13
Kitchen
- Features: Eating Area
- Level: Main
- Area: 324
- Width: 27
Living room
- Level: Main
- Area: 351
- Dimensions: 13 x 27
Heating
- Forced Air
Cooling
- None
Appliances
- Included: Dishwasher, Free-Standing Range, Free-Standing Refrigerator, Plumbed For Ice Maker, Range Hood, Stainless Steel Appliance(s), Electric Water Heater
- Laundry: Laundry Room
Features
- High Speed Internet, Quartz, Wainscoting, Eat-in Kitchen, Bathroom, Walk-In Closet(s), Loft, Kitchen Island
- Flooring: Vinyl, Wall to Wall Carpet, Concrete
- Doors: French Doors
- Windows: Aluminum Frames, Double Pane Windows, Bay Window(s)
- Basement: Crawl Space
- Number of fireplaces: 1
- Fireplace features: Stove, Wood Burning
Interior area
- Total structure area: 2,787
- Total interior livable area: 2,787 sqft
Property
Parking
- Parking features: Driveway, RV Access/Parking, RV Boat Storage
- Has uncovered spaces: Yes
Accessibility
- Accessibility features: Accessible Approachwith Ramp, Accessibility
Features
- Levels: Two
- Stories: 2
- Patio & porch: Covered Deck, Porch
- Exterior features: Yard
- Fencing: Cross Fenced
- Has view: Yes
- View description: Territorial, Trees/Woods
- Waterfront features: Pond
Lot
- Size: 19.58 Acres
- Features: Gentle Sloping, Private, Seasonal, Trees, Wooded, Acres 10 to 20
Details
- Additional structures: Barn, Outbuilding, PoultryCoop, RVBoatStorage, Barnnull, RVParking
- Additional parcels included: 01042892
- Parcel number: 01042909
- Zoning: AGF
Construction
Type & style
- Home type: SingleFamily
- Architectural style: Farmhouse
- Property subtype: Residential, Single Family Residence
Materials
- Metal Siding, Wood Frame, Vinyl Siding
- Foundation: Concrete Perimeter
- Roof: Composition
Condition
- Approximately
- New construction: No
- Year built: 1986
Utilities & green energy
- Sewer: Standard Septic
- Water: Well
- Utilities for property: Cable Connected, Satellite Internet Service
Community & neighborhood
Security
- Security features: Unknown
Location
- Region: Beavercreek
- Subdivision: Clarkes - Highland
Other
Other facts
- Listing terms: Cash,Conventional,VA Loan
- Road surface type: Paved
Price history
| Date | Event | Price |
|---|---|---|
| 4/11/2025 | Sold | $1,200,000-11%$431/sqft |
Source: | ||
| 3/4/2025 | Pending sale | $1,349,000$484/sqft |
Source: | ||
| 10/20/2024 | Listed for sale | $1,349,000$484/sqft |
Source: | ||
| 9/23/2024 | Pending sale | $1,349,000$484/sqft |
Source: | ||
| 9/17/2024 | Listed for sale | $1,349,000+159.4%$484/sqft |
Source: | ||
Public tax history
| Year | Property taxes | Tax assessment |
|---|---|---|
| 2025 | $6,986 +2.9% | $469,921 +3% |
| 2024 | $6,786 +43.7% | $456,354 +29.2% |
| 2023 | $4,723 +7.1% | $353,276 +3% |
Find assessor info on the county website
Neighborhood: 97004
Nearby schools
GreatSchools rating
- 8/10Clarkes Elementary SchoolGrades: K-5Distance: 3.8 mi
- 7/10Molalla River Middle SchoolGrades: 6-8Distance: 11 mi
- 6/10Molalla High SchoolGrades: 9-12Distance: 10.1 mi
Schools provided by the listing agent
- Elementary: Clarkes
- Middle: Molalla River
- High: Molalla
Source: RMLS (OR). This data may not be complete. We recommend contacting the local school district to confirm school assignments for this home.
Get a cash offer in 3 minutes
Find out how much your home could sell for in as little as 3 minutes with a no-obligation cash offer.
Estimated market value$1,178,800
Get a cash offer in 3 minutes
Find out how much your home could sell for in as little as 3 minutes with a no-obligation cash offer.
Estimated market value
$1,178,800
