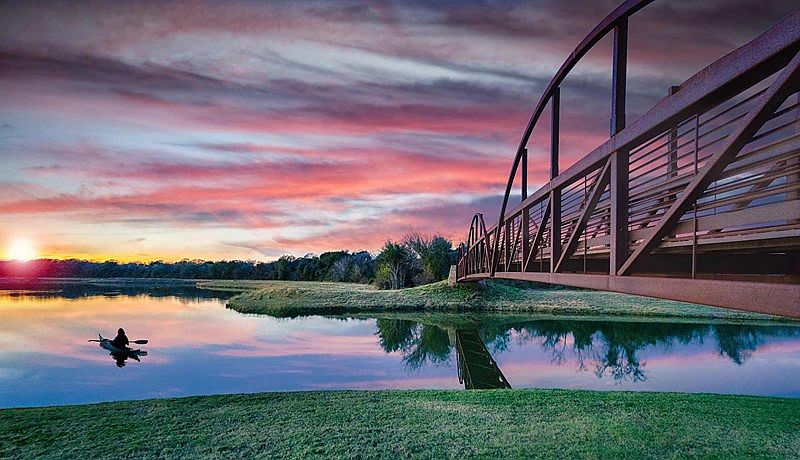Fulfill all your lifetime ambitions in this very popular open Milburn plan! Lovely painted off white brick with gray trim flows from wide entry with 2 recessed ceiling niches to large private study tucked behind double French doors and decide if you prefer library, craft room or work from home office. Large front guest room allows room for or for your guests special room. A large gourmet kitchen with GE cafe appliances with butlers pantry and expansive island that can seat 5 easily overlook a family room with cozy corner fireplace to present your Holliday festivities or a quiet evening at home. A large media room in center of home allows a gathering place for entire family to decide which movie to watch or just a place to hang out and game! A very large outdoor living area ties entire home together as you can barbecue or just sit and relax over morning coffee. Relax in your spa tyke bathroom and quiet owners retreat.
New construction
Special offer
$639,990
22210 Bushy Matgrass Ln, Cypress, TX 77433
4beds
3,100sqft
Single Family Residence
Built in 2024
8,018 sqft lot
$623,000 Zestimate®
$206/sqft
$107/mo HOA
What's special
Cozy corner fireplaceFamily roomGe cafe appliancesPainted off white brickWide entryLarge private studyLarge media room
- 15 days
- on Zillow |
- 178 |
- 10 |
Zillow last checked: 7 hours ago
Listing updated: April 14, 2025 at 09:04pm
Listed by:
Beverly Bradley TREC #0181890 832-975-8828,
Weekley Properties Beverly Bradley
Source: HAR,MLS#: 83436031
Travel times
Schedule tour
Select a date
Facts & features
Interior
Bedrooms & bathrooms
- Bedrooms: 4
- Bathrooms: 3
- Full bathrooms: 3
Rooms
- Room types: Family Room, Office, Living/Dining Combo, Media Room, Utility Room
Primary bathroom
- Features: Hollywood Bath
Kitchen
- Features: Breakfast Bar, Kitchen Island, Kitchen open to Family Room, Pantry, Pots/Pans Drawers, Under Cabinet Lighting, Walk-in Pantry
Heating
- Natural Gas, Zoned
Cooling
- Electric, Zoned
Appliances
- Included: ENERGY STAR Qualified Appliances, Convection Oven, Double Oven, Gas Oven, Gas Cooktop, Dishwasher, Disposal, Microwave
- Laundry: Electric Dryer Hookup, Gas Dryer Hookup, Washer Hookup
Features
- Ceiling Fan(s), En-Suite Bath, Sitting Area, Walk-In Closet(s), Granite Counters
- Windows: Insulated/Low-E windows
- Number of fireplaces: 1
- Fireplace features: Free Standing, Gas, Gas Log
Interior area
- Total structure area: 3,100
- Total interior livable area: 3,100 sqft
Video & virtual tour
Property
Parking
- Total spaces: 3
- Parking features: Attached
- Attached garage spaces: 3
Features
- Stories: 1
- Patio & porch: Covered, Patio/Deck, Porch
- Exterior features: Side Yard, Sprinkler System
- Fencing: Back Yard,Full
Lot
- Size: 8,018 sqft
- Dimensions: 60 x 131
- Features: Subdivided, Back Yard
Construction
Type & style
- Home type: SingleFamily
- Architectural style: Ranch
- Property subtype: Single Family Residence
Materials
- Brick, Batts Insulation, Blown-In Insulation
- Foundation: Slab
- Roof: Composition
Condition
- New Construction
- New construction: Yes
- Year built: 2024
Details
- Builder name: David Weekley Homes
- Warranty included: Yes
Utilities & green energy
- Water: Water District
Green energy
- Green verification: ENERGY STAR Certified Homes, Environments for Living, HERS Index Score
- Energy efficient items: Attic Vents, Thermostat, HVAC, HVAC>13 SEER
Community & HOA
Community
- Features: Tennis Court(s)
- Security: Fire Alarm
- Subdivision: Prairieland Village 60' Homesites
HOA
- Has HOA: Yes
- HOA fee: $1,284 annually
- HOA phone: 281-870-0585
Location
- Region: Cypress
Financial & listing details
- Price per square foot: $206/sqft
- Date on market: 4/14/2025
- Listing agreement: Exclusive Right to Sell/Lease
- Listing terms: Cash,Conventional,FHA,VA Loan
- Road surface type: Concrete, Curbs, Gutters
About the community
PoolPlaygroundTennisBasketball+ 9 more
Hurry! Only a few new homes from David Weekley Homes remain in our current section of Prairieland Village 60'! Located in Cypress, Texas, this section of the master-planned community of Bridgeland offers direct access to the Grand Parkway. Delight in a move-in ready home situated on a 60-foot homesite and revel in top craftsmanship from a Houston home builder with more than 45 years of experience. In Prairieland Village 60', you'll enjoy:Traditional farmhouse- and prairie-style architecture combined with modern elements; Miles of shaded walking paths and lakefront hike and bike trails with kayak launches; Celebration Park's central pavilion, gathering space, playground and dog park; Dragonfly Park's lazy river, beach-entry pool, lap pool, rope swing, playground, sprayground, dog park, open play field, and tennis and basketball courts; State-of-the-art activity center with a fitness center, flex rooms, event hall and gathering lawn; Innovative rain gardens filter runoff to keep the lakes clean for wildlife and recreation; Nearby shopping, dining and entertainment; Students attend Waller ISD schools, including Robert Roads Elementary, Waler Junior High and Waller High schools View a virtual tour of Prairieland Village 60'!
Buy Now, Get More in Houston Mortgage Payments as low 2.99% for the First Year!
Buy Now, Get More in Houston Mortgage Payments as low 2.99% for the First Year! Offer valid February, 14, 2025 to June, 1, 2025.Source: David Weekley Homes

