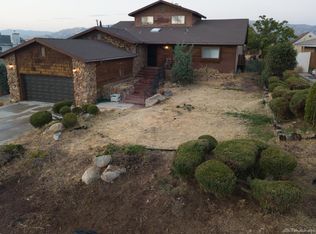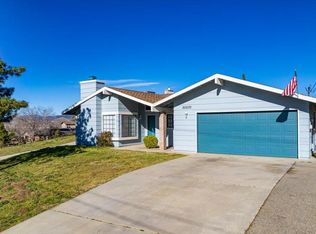This home is gorgeous inside and out. Seperate living areas, large den with fireplaces in both den and formal living room. High ceilings. Formal dining room, breakfast dining room also. inside laundry room. Covered patio,small bar area in family room. Small movable island in kitchen. Greenhouse window in kitchen. Awesome built in hutch in dining room. Front lawn. Forever tile roof installed. Rock accents throughout. New 12x16 Shop with attic storage.
This property is off market, which means it's not currently listed for sale or rent on Zillow. This may be different from what's available on other websites or public sources.


