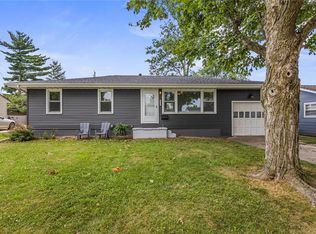Sold for $120,000
$120,000
2221 Yorkshire Dr, Decatur, IL 62526
2beds
1,004sqft
Single Family
Built in 1956
8,276 Square Feet Lot
$127,200 Zestimate®
$120/sqft
$1,055 Estimated rent
Home value
$127,200
$107,000 - $151,000
$1,055/mo
Zestimate® history
Loading...
Owner options
Explore your selling options
What's special
Welcome to 2221 Yorkshire Drive — a move-in-ready gem that blends cozy charm with thoughtful updates! With just under 1000 square feet of comfortable living space, this home offers 2 great bedrooms with 1 full bath and a large living room complete with beautiful hardwood floors. A full, unfinished basement is a blank slate with much potential that boasts plenty of room for storage, entertaining, or additional bedrooms. Detached two car garage and fenced yard are sure to impress! An area that can be used as a dining room, office, or sitting room with a sliding door leads to the brand-new deck built in April 2025 in the backyard. Other recent updates include a new roof on the house and garage in the fall of 2024, remodeled bedrooms with fresh paint, carpet, and trim, and several new appliances within the last year. This turnkey property is located in a quiet neighborhood and conveniently close to parks, shopping, and amenities!
Facts & features
Interior
Bedrooms & bathrooms
- Bedrooms: 2
- Bathrooms: 1
- Full bathrooms: 1
Heating
- Forced air, Gas
Cooling
- Central
Appliances
- Included: Dishwasher, Dryer, Garbage disposal, Microwave, Range / Oven, Refrigerator, Washer
Features
- Replacement Windows
- Basement: Unfinished
- Has fireplace: No
Interior area
- Total interior livable area: 1,004 sqft
Property
Parking
- Parking features: Garage - Detached, Off-street
Features
- Exterior features: Wood
Lot
- Size: 8,276 sqft
Details
- Parcel number: 041208229017
- Zoning: RES
Construction
Type & style
- Home type: SingleFamily
- Property subtype: Single Family
Materials
- Frame
- Roof: Asphalt
Condition
- Year built: 1956
Utilities & green energy
- Water: Public
Community & neighborhood
Location
- Region: Decatur
Other
Other facts
- Appliances: Dishwasher, Disposal, Dryer, Range, Refrigerator, Washer, Microwave, Oven
- Basement YN: 1
- Cooling: Central
- Interior Features: Replacement Windows
- Lake Front YN: 0
- Laundryon Main YN: 0
- Master Bath YN: 0
- Numberof Fireplaces: 0
- Possession: At Close
- Roof: Shingle, Asphalt
- Sewer Desc: City Sewer
- Water Source: Public
- Heating: Forced Air, Gas
- Masterbedroomon Main YN: 1
- Property Sub Type: Single Family
- Road Surface Type: Concrete, Gravel
- Style: Ranch
- Basement: Unfinished
- Exterior Features: Fenced Yard
- Garage Spaces: 2.00
- Zoning: RES
- Water Heater: Gas
- Tax Exemption: Homestead
- Restrictions YN: 0
- Numof Rooms: 4
- Tax Year: 2018
- Gas Avg: 132.00
- Porch: Deck
- Foundation Type: Full Basement
- Tax Amount: 1536.00
- Basement Sqft: 1004
- Road surface type: Concrete, Gravel
Price history
| Date | Event | Price |
|---|---|---|
| 7/11/2025 | Sold | $120,000+4.3%$120/sqft |
Source: Public Record Report a problem | ||
| 5/12/2025 | Pending sale | $115,000$115/sqft |
Source: Owner Report a problem | ||
| 5/4/2025 | Listed for sale | $115,000+51.3%$115/sqft |
Source: Owner Report a problem | ||
| 10/26/2022 | Sold | $76,000+1.3%$76/sqft |
Source: | ||
| 10/12/2022 | Pending sale | $75,000$75/sqft |
Source: | ||
Public tax history
| Year | Property taxes | Tax assessment |
|---|---|---|
| 2024 | $2,200 +1.8% | $28,730 +3.7% |
| 2023 | $2,161 +25.3% | $27,712 +21.2% |
| 2022 | $1,724 +9.2% | $22,856 +7.1% |
Find assessor info on the county website
Neighborhood: 62526
Nearby schools
GreatSchools rating
- 1/10Benjamin Franklin Elementary SchoolGrades: K-6Distance: 0.7 mi
- 1/10Stephen Decatur Middle SchoolGrades: 7-8Distance: 3.2 mi
- 2/10Macarthur High SchoolGrades: 9-12Distance: 0.9 mi
Schools provided by the listing agent
- Middle: Stephen Decatur
- High: Macarthur
- District: Decatur Dist 61
Source: The MLS. This data may not be complete. We recommend contacting the local school district to confirm school assignments for this home.
Get pre-qualified for a loan
At Zillow Home Loans, we can pre-qualify you in as little as 5 minutes with no impact to your credit score.An equal housing lender. NMLS #10287.
