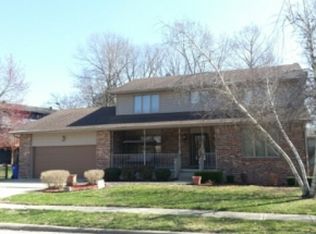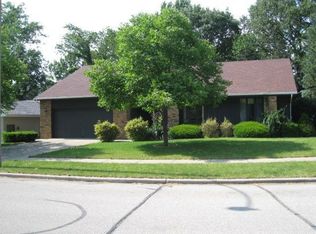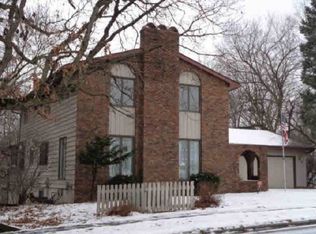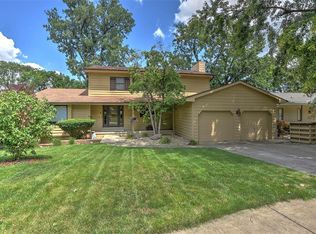Sold for $214,000
$214,000
2221 W Woodbine Dr, Decatur, IL 62526
3beds
2,654sqft
Single Family Residence
Built in 1977
0.42 Acres Lot
$235,500 Zestimate®
$81/sqft
$2,135 Estimated rent
Home value
$235,500
$224,000 - $247,000
$2,135/mo
Zestimate® history
Loading...
Owner options
Explore your selling options
What's special
Nice big lot that goes from Woodbine to Longwood dr on the back. Wooded with small bridge across little creek. very peaceful and serene. Walk out basement to the back lot , it features a room with hot tub and small kitchenette/family room wth second fireplace. Lower level also features 3rd bedroom and full bath . Upper level features a great room with vaulted ceilings and fireplace. Remodeled kitchen with granite and custom backsplash and fresh paint. Walk out to a upped level deck to the serene back yard . The frot yard has some new landscaping for great curb appeal and seller has cleaned up a lot of brush ,etc in the back yard. Approximate age of water heater is 2016,furnace is 2022, and CA 2016. That's according to previous seller . Appliances all new in kitchen , 2023
Zillow last checked: 8 hours ago
Listing updated: March 03, 2024 at 11:23am
Listed by:
Linda Ray 217-875-0555,
Brinkoetter REALTORS®
Bought with:
Non Member, #N/A
Central Illinois Board of REALTORS
Source: CIBR,MLS#: 6229560 Originating MLS: Central Illinois Board Of REALTORS
Originating MLS: Central Illinois Board Of REALTORS
Facts & features
Interior
Bedrooms & bathrooms
- Bedrooms: 3
- Bathrooms: 3
- Full bathrooms: 2
- 1/2 bathrooms: 1
Primary bedroom
- Description: Flooring: Carpet
- Level: Main
Bedroom
- Description: Flooring: Carpet
- Level: Main
Bedroom
- Description: Flooring: Laminate
- Level: Lower
Family room
- Description: Flooring: Vinyl
- Level: Lower
Foyer
- Level: Main
Other
- Level: Lower
Great room
- Description: Flooring: Carpet
- Level: Main
Half bath
- Level: Main
Kitchen
- Description: Flooring: Vinyl
- Level: Main
Laundry
- Level: Lower
Other
- Level: Lower
Recreation
- Description: Flooring: Ceramic Tile
- Level: Lower
Sunroom
- Description: Flooring: Carpet
- Level: Main
Heating
- Forced Air, Gas
Cooling
- Central Air
Appliances
- Included: Dishwasher, Gas Water Heater, Range, Refrigerator
Features
- Cathedral Ceiling(s), Fireplace, Hot Tub/Spa, Bath in Primary Bedroom, Main Level Primary, Pantry
- Basement: Finished,Walk-Out Access,Full
- Number of fireplaces: 1
- Fireplace features: Gas
Interior area
- Total structure area: 2,654
- Total interior livable area: 2,654 sqft
- Finished area above ground: 1,358
- Finished area below ground: 1,296
Property
Parking
- Total spaces: 2
- Parking features: Attached, Garage
- Attached garage spaces: 2
Features
- Levels: One
- Stories: 1
- Patio & porch: Front Porch, Deck
- Exterior features: Deck, Hot Tub/Spa, Shed
- Has spa: Yes
- Spa features: Hot Tub
Lot
- Size: 0.42 Acres
- Features: Wooded
Details
- Additional structures: Shed(s)
- Parcel number: 041204302016
- Zoning: RES
- Special conditions: None
Construction
Type & style
- Home type: SingleFamily
- Architectural style: Ranch
- Property subtype: Single Family Residence
Materials
- Vinyl Siding
- Foundation: Basement
- Roof: Shingle
Condition
- Year built: 1977
Utilities & green energy
- Sewer: Public Sewer
- Water: Public
Community & neighborhood
Location
- Region: Decatur
- Subdivision: Ravina Park Manor 3rd Add
Other
Other facts
- Road surface type: Concrete
Price history
| Date | Event | Price |
|---|---|---|
| 1/12/2024 | Sold | $214,000+1.9%$81/sqft |
Source: | ||
| 12/16/2023 | Pending sale | $210,000$79/sqft |
Source: | ||
| 10/11/2023 | Price change | $210,000-2.3%$79/sqft |
Source: | ||
| 10/4/2023 | Listed for sale | $215,000+7.5%$81/sqft |
Source: | ||
| 1/9/2023 | Sold | $200,000-13%$75/sqft |
Source: | ||
Public tax history
| Year | Property taxes | Tax assessment |
|---|---|---|
| 2024 | $6,712 +1.2% | $75,336 +3.7% |
| 2023 | $6,635 +102.8% | $72,669 +127.1% |
| 2022 | $3,272 -17.5% | $31,996 -17% |
Find assessor info on the county website
Neighborhood: 62526
Nearby schools
GreatSchools rating
- 1/10Benjamin Franklin Elementary SchoolGrades: K-6Distance: 0.3 mi
- 1/10Stephen Decatur Middle SchoolGrades: 7-8Distance: 2.9 mi
- 2/10Macarthur High SchoolGrades: 9-12Distance: 1.1 mi
Schools provided by the listing agent
- District: Decatur Dist 61
Source: CIBR. This data may not be complete. We recommend contacting the local school district to confirm school assignments for this home.
Get pre-qualified for a loan
At Zillow Home Loans, we can pre-qualify you in as little as 5 minutes with no impact to your credit score.An equal housing lender. NMLS #10287.



