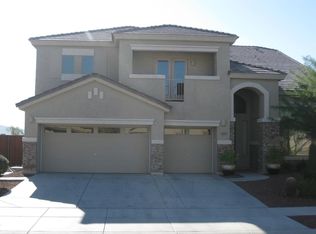Sold for $575,000
$575,000
2221 W Apache Rain Rd, Phoenix, AZ 85085
3beds
3baths
2,415sqft
Single Family Residence
Built in 2005
9,100 Square Feet Lot
$614,800 Zestimate®
$238/sqft
$2,909 Estimated rent
Home value
$614,800
$584,000 - $646,000
$2,909/mo
Zestimate® history
Loading...
Owner options
Explore your selling options
What's special
Step into this 3-bedroom, 2.5-bathroom home with a 3-car garage and 2,415 square feet of living space, located in the Sonoran Foothills community. This property offers both privacy and stunning mountain views on a premium lot. You'll be greeted by an abundance of natural light and a modern, spacious layout with recessed lighting. Throughout the home, you'll find high-quality finishes and attention to detail.
The kitchen features updated cabinets, granite countertops, and a convenient island, perfect for casual dining while overlooking the living area and elegant formal dining space. From the living room, you'll find a bright and well-proportioned office/den, a powder room, double storage closets, and a laundry area. The large Owner's Suite boasts a sitting area and a spa-like bathroom with double sinks, a separate tub and shower, and a spacious walk-in closet with plenty of shelving and storage.
Enjoy the privacy of the split floorplan, which includes two comfortable guest bedrooms, a shared bath, a powder room, a generous linen closet. The oversized covered patio offers fantastic views, and the backyard has endless potential.
This property is conveniently located near major highways such as I-17, the 303, 101, and 51, making it easily accessible. It's also within walking or biking distance of the new semiconductor chip factory.
This home is turnkey and move-in ready!
Zillow last checked: 8 hours ago
Listing updated: May 11, 2025 at 07:01pm
Listed by:
Nikki Rodriguez 602-501-3989,
Elite Partners
Bought with:
Nikki Rodriguez, SA668909000
Elite Partners
Source: ARMLS,MLS#: 6614973

Facts & features
Interior
Bedrooms & bathrooms
- Bedrooms: 3
- Bathrooms: 3
Heating
- Electric
Cooling
- Central Air
Features
- High Speed Internet, Granite Counters, Double Vanity, See Remarks, Eat-in Kitchen, Breakfast Bar, 9+ Flat Ceilings, No Interior Steps, Kitchen Island, Pantry, Full Bth Master Bdrm, Separate Shwr & Tub
- Flooring: Carpet, Tile
- Windows: Double Pane Windows, Vinyl Frame
- Has basement: No
Interior area
- Total structure area: 2,415
- Total interior livable area: 2,415 sqft
Property
Parking
- Total spaces: 3
- Parking features: Direct Access
- Garage spaces: 3
Accessibility
- Accessibility features: Zero-Grade Entry
Features
- Stories: 1
- Patio & porch: Covered, Patio
- Exterior features: Playground, Other, Private Street(s), Private Yard
- Pool features: None
- Spa features: None
- Fencing: Block
- Has view: Yes
- View description: City Lights
Lot
- Size: 9,100 sqft
- Features: Sprinklers In Rear, Sprinklers In Front, Desert Back, Desert Front, Auto Timer H2O Front, Auto Timer H2O Back, Irrigation Front, Irrigation Back
Details
- Parcel number: 20401481
Construction
Type & style
- Home type: SingleFamily
- Architectural style: Ranch
- Property subtype: Single Family Residence
Materials
- Stucco, Wood Frame, Painted
- Roof: Tile
Condition
- Year built: 2005
Utilities & green energy
- Sewer: Public Sewer
- Water: City Water
Community & neighborhood
Community
- Community features: Gated, Near Bus Stop, Playground, Biking/Walking Path
Location
- Region: Phoenix
- Subdivision: Carefree Crossing
HOA & financial
HOA
- Has HOA: Yes
- HOA fee: $268 quarterly
- Services included: Maintenance Grounds, No Fees, Street Maint
- Association name: Carefree Crossing HO
- Association phone: 602-957-9191
Other
Other facts
- Listing terms: Cash,Conventional,1031 Exchange,FHA,VA Loan
- Ownership: Fee Simple
Price history
| Date | Event | Price |
|---|---|---|
| 12/28/2023 | Sold | $575,000$238/sqft |
Source: | ||
| 11/9/2023 | Pending sale | $575,000$238/sqft |
Source: | ||
| 11/3/2023 | Price change | $575,000+0.9%$238/sqft |
Source: | ||
| 3/16/2023 | Price change | $570,000-3.4%$236/sqft |
Source: | ||
| 1/4/2023 | Listed for sale | $590,000+87.1%$244/sqft |
Source: | ||
Public tax history
| Year | Property taxes | Tax assessment |
|---|---|---|
| 2025 | $3,065 +1% | $50,470 -5.7% |
| 2024 | $3,035 +1.6% | $53,520 +63.9% |
| 2023 | $2,987 +1.8% | $32,645 -5.8% |
Find assessor info on the county website
Neighborhood: North Gateway
Nearby schools
GreatSchools rating
- 9/10Sonoran FoothillsGrades: PK-8Distance: 0.7 mi
- 4/10Barry Goldwater High SchoolGrades: 7-12Distance: 7.4 mi
Schools provided by the listing agent
- Elementary: Desert Mountain Elementary
- Middle: Desert Mountain Elementary
- High: Barry Goldwater High School
- District: Deer Valley Unified District
Source: ARMLS. This data may not be complete. We recommend contacting the local school district to confirm school assignments for this home.
Get a cash offer in 3 minutes
Find out how much your home could sell for in as little as 3 minutes with a no-obligation cash offer.
Estimated market value
$614,800
