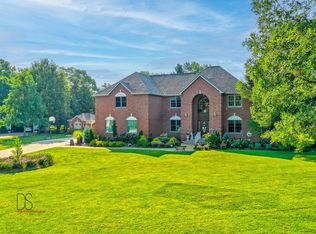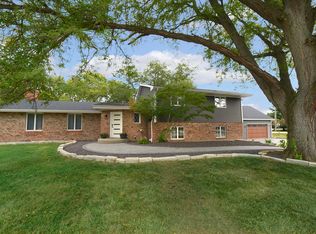Located in the highly sought-after Grove addition, this stately Cotswold (or Tudor) architecture-inspired residence offers timeless charm, elegance, and ample space for both relaxation and entertainment. The 1.7 acre property is surrounded by meticulously landscaped grounds with mature trees and features a large, open backyard perfect for family activities and gatherings, hosting a wedding reception or private relaxation. The heart of the home is a spacious kitchen, boasting abundant built-in cabinetry, high-end Sub Zero appliances which includes a matching wine fridge and refrigerator, a Wolf double oven, and a central island with a Wolf cook top makes it perfect for cooking and social gatherings. A butler's pantry adds convenience for hosting and organization. Thoughtfully designed, it is equipped with a convenient swinging door, which connects to the formal dining room, facilitating effortless entertaining. The living room invites you to relax with a large wood-burning fireplace, ideal for cozy evenings. Both the family and living rooms feature narrow French doors that open to a serene stone patio, seamlessly blending indoor and outdoor living. The dining room, living room and family room are connected by doors that can be left open or closed, offering a versatile layout that allows for both an open, flowing pattern and intimate, private settings as desired. The main floor has expansive 6-foot hallways, enhancing the flow and grandeur of the home. For work or quiet retreat, the main floor office is a standout with custom-built cherry wood bookcases on all four walls. This home offers the unique advantage of stacked hallway closets on both the first and second floors, thoughtfully designed to accommodate a future elevator installation. Upstairs is accessed by 2 staircases and a 5-foot hallway that leads to 5 generously sized bedrooms, a nursery and a rec room with built-in shelving. The built-in beds in bedrooms 3 and 4 with built-in cabinetry are heated by the central heating system. The 5th bedroom offers a 10' x 6' closet with built-in chestnut wood features and a 11' x 15' dressing room with all built-in cabinets, offering plenty of room for organizing your wardrobe. Full unfinished basement ready for finishing includes a 2nd wood burning fireplace and a 2nd W/D area. This home is built with solid concrete and steel construction, offering exceptional durability, insulation and soundproofing. Both the first and second floors feature 22 inches of reinforced concrete, providing unmatched structural integrity and stability. This construction method ensures lasting strength and peace of mind. Included is a spacious 40' x 70' walk-up attic with a fully floored area, offering excellent storage or potential for future expansion. An attic fan provides ventilation, while the existing layout makes it easier to incorporate ductwork for central air installation if desired. This lovely home also features a 3 car attached garage adding both practicality and easy access. Conveniently located in the heart of Starved Rock Country and the destination town of Utica, you'll live in a beautiful area with many opportunities for hiking, biking, exploring historical sites, entertainment and great dining. Don't miss your chance to own this incredible home where every detail has been thoughtfully crafted and awaiting your love and warmth. Qualified buyers only! 24 hour notice needed!
For sale
$750,000
2221 Twin Oak Rd, Peru, IL 61354
5beds
7,776sqft
Est.:
Single Family Residence
Built in 1930
1.71 Acres Lot
$705,900 Zestimate®
$96/sqft
$-- HOA
What's special
Spacious kitchenSerene stone patioWolf double ovenFormal dining roomAbundant built-in cabinetry
- 15 days |
- 1,355 |
- 15 |
Zillow last checked: 8 hours ago
Listing updated: January 30, 2026 at 08:18am
Listed by:
Linda Kaszynski,
Dickerson & Nieman
Source: NorthWest Illinois Alliance of REALTORS®,MLS#: 202503685
Tour with a local agent
Facts & features
Interior
Bedrooms & bathrooms
- Bedrooms: 5
- Bathrooms: 4
- Full bathrooms: 3
- 1/2 bathrooms: 1
- Main level bathrooms: 1
Primary bedroom
- Level: Upper
- Area: 225
- Dimensions: 15 x 15
Bedroom 2
- Level: Upper
- Area: 224
- Dimensions: 16 x 14
Bedroom 3
- Level: Upper
- Area: 180
- Dimensions: 15 x 12
Bedroom 4
- Level: Upper
- Area: 180
- Dimensions: 15 x 12
Dining room
- Level: Main
- Area: 288
- Dimensions: 16 x 18
Family room
- Level: Main
- Area: 288
- Dimensions: 18 x 16
Kitchen
- Level: Main
- Area: 360
- Dimensions: 18 x 20
Living room
- Level: Main
- Area: 540
- Dimensions: 30 x 18
Heating
- Forced Air, Hot Water/Steam, Natural Gas
Cooling
- Wall Unit(s)
Appliances
- Included: Dishwasher, Dryer, Microwave, Refrigerator, Stove/Cooktop, Wall Oven, Washer, Gas Water Heater
- Laundry: Upper Level, In Basement
Features
- Book Cases Built In, Ceiling-Vaults/Cathedral, Granite Counters, Walk-In Closet(s)
- Windows: Window Treatments
- Basement: Full
- Attic: Storage
- Number of fireplaces: 2
- Fireplace features: Wood Burning
Interior area
- Total structure area: 7,776
- Total interior livable area: 7,776 sqft
- Finished area above ground: 5,184
- Finished area below ground: 2,592
Property
Parking
- Total spaces: 3
- Parking features: Attached, Garage Door Opener
- Garage spaces: 3
Features
- Patio & porch: Patio
Lot
- Size: 1.71 Acres
- Features: Wooded, Covenants
Details
- Parcel number: 1709407008
Construction
Type & style
- Home type: SingleFamily
- Architectural style: Other
- Property subtype: Single Family Residence
Materials
- Brick/Stone
- Roof: Slate
Condition
- Year built: 1930
Utilities & green energy
- Electric: Circuit Breakers
- Sewer: City/Community
- Water: City/Community
Community & HOA
Community
- Subdivision: IL
Location
- Region: Peru
Financial & listing details
- Price per square foot: $96/sqft
- Tax assessed value: $678,804
- Annual tax amount: $17,176
- Price range: $750K - $750K
- Date on market: 1/20/2026
- Cumulative days on market: 318 days
- Ownership: Fee Simple
- Road surface type: Hard Surface Road
Estimated market value
$705,900
$671,000 - $741,000
$2,615/mo
Price history
Price history
| Date | Event | Price |
|---|---|---|
| 3/25/2025 | Listed for sale | $750,000$96/sqft |
Source: | ||
Public tax history
Public tax history
| Year | Property taxes | Tax assessment |
|---|---|---|
| 2024 | $17,176 +8.1% | $226,268 +9.5% |
| 2023 | $15,883 +7.2% | $206,711 +7.6% |
| 2022 | $14,820 +3.7% | $192,128 +4.8% |
Find assessor info on the county website
BuyAbility℠ payment
Est. payment
$5,280/mo
Principal & interest
$3604
Property taxes
$1413
Home insurance
$263
Climate risks
Neighborhood: 61354
Nearby schools
GreatSchools rating
- 6/10Northview Elementary SchoolGrades: PK-4Distance: 0.8 mi
- 6/10Parkside Middle SchoolGrades: 5-8Distance: 1.6 mi
- 4/10La Salle-Peru Twp High SchoolGrades: 9-12Distance: 0.6 mi
Schools provided by the listing agent
- Elementary: Other/Outside Area
- Middle: Other/Outside Area
- High: Other/Outside Area
- District: Other/Outside Area
Source: NorthWest Illinois Alliance of REALTORS®. This data may not be complete. We recommend contacting the local school district to confirm school assignments for this home.
- Loading
- Loading

