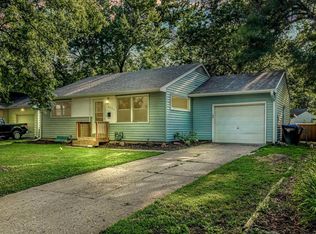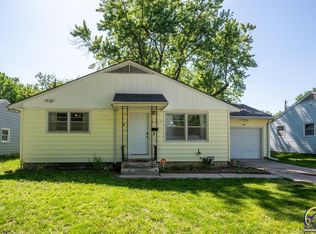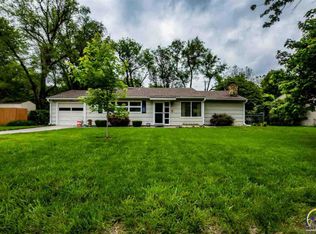Sold on 08/22/24
Price Unknown
2221 SW Jewell Ave, Topeka, KS 66611
6beds
2,056sqft
Single Family Residence, Residential
Built in 1973
0.32 Acres Lot
$237,100 Zestimate®
$--/sqft
$2,052 Estimated rent
Home value
$237,100
$218,000 - $256,000
$2,052/mo
Zestimate® history
Loading...
Owner options
Explore your selling options
What's special
Welcome to this spacious move-in ready home located on a corner lot in a peaceful neighborhood. This home features 6 bedrooms, with 4 on the main floor. Sellers have done many recent updates on this one, such as all-new carpet, fresh paint, new kitchen appliances (smart Samsung refrigerator and a five-burner electric range), updated main floor bathrooms, and so much more! The primary bedroom has its own half bathroom. Downstairs, there's a huge rec. room with built-in shelving, bar with a sink, large canned goods storage closet, dining room area, 3/4 bathroom (shower but no tub), laundry room, storage area, and two bonus non-conforming bedrooms. Outside, the expansive backyard is fully fenced and includes a storage shed and a patio perfect for hosting barbecues. The property also boasts a large, oversized two-car garage and additional parking. The delightful pear tree in the front yard and the garage refrigerator are just added bonuses!
Zillow last checked: 8 hours ago
Listing updated: August 22, 2024 at 08:47am
Listed by:
Sherrill Shepard 785-845-7973,
Better Homes and Gardens Real
Bought with:
Richard Brown, SP00232448
KW One Legacy Partners, LLC
Source: Sunflower AOR,MLS#: 234688
Facts & features
Interior
Bedrooms & bathrooms
- Bedrooms: 6
- Bathrooms: 3
- Full bathrooms: 2
- 1/2 bathrooms: 1
Primary bedroom
- Level: Main
- Area: 139.13
- Dimensions: 13'3 x 10'6
Bedroom 2
- Level: Main
- Area: 117.18
- Dimensions: 11'11 x 9'10
Bedroom 3
- Level: Main
- Area: 105.88
- Dimensions: 10'6 x 10'1
Bedroom 4
- Level: Main
- Area: 96.56
- Dimensions: 11'3 x 8'7
Bedroom 6
- Level: Basement
- Area: 98.4
- Dimensions: 9'1 x 10'10
Other
- Level: Basement
- Area: 117.17
- Dimensions: 9'6 x 12'4
Dining room
- Level: Basement
- Area: 127.29
- Dimensions: 10'10 x 11'9
Kitchen
- Level: Main
- Area: 173.33
- Dimensions: 13'4 x 13'
Laundry
- Level: Basement
Living room
- Level: Main
- Area: 183.72
- Dimensions: 11'11 x 15'5
Recreation room
- Level: Main
- Area: 358.42
- Dimensions: 31'2 x 11'6
Heating
- Natural Gas
Cooling
- Central Air
Appliances
- Included: Electric Range, Dishwasher, Refrigerator, Disposal
- Laundry: In Basement, Separate Room
Features
- Flooring: Vinyl, Laminate, Carpet
- Basement: Sump Pump,Concrete,Full,Partially Finished
- Has fireplace: No
Interior area
- Total structure area: 2,056
- Total interior livable area: 2,056 sqft
- Finished area above ground: 1,144
- Finished area below ground: 912
Property
Parking
- Parking features: Attached, Extra Parking, Auto Garage Opener(s), Garage Door Opener
- Has attached garage: Yes
Features
- Patio & porch: Patio
- Fencing: Fenced,Privacy
Lot
- Size: 0.32 Acres
- Dimensions: 115 x 121
- Features: Corner Lot
Details
- Additional structures: Shed(s)
- Parcel number: R47479
- Special conditions: Standard,Arm's Length
Construction
Type & style
- Home type: SingleFamily
- Architectural style: Ranch
- Property subtype: Single Family Residence, Residential
Materials
- Frame
- Roof: Composition
Condition
- Year built: 1973
Utilities & green energy
- Water: Public
Community & neighborhood
Location
- Region: Topeka
- Subdivision: Crestwood Addn
Price history
| Date | Event | Price |
|---|---|---|
| 8/22/2024 | Sold | -- |
Source: | ||
| 7/16/2024 | Pending sale | $229,500$112/sqft |
Source: | ||
| 7/15/2024 | Price change | $229,500-2.1%$112/sqft |
Source: | ||
| 7/11/2024 | Price change | $234,500-2.1%$114/sqft |
Source: | ||
| 6/18/2024 | Listed for sale | $239,500+103.8%$116/sqft |
Source: | ||
Public tax history
| Year | Property taxes | Tax assessment |
|---|---|---|
| 2025 | -- | $26,002 +18.1% |
| 2024 | $3,211 +5.1% | $22,010 +8% |
| 2023 | $3,055 +10.3% | $20,380 +14% |
Find assessor info on the county website
Neighborhood: 66611
Nearby schools
GreatSchools rating
- 5/10Jardine ElementaryGrades: PK-5Distance: 1.2 mi
- 6/10Jardine Middle SchoolGrades: 6-8Distance: 1.2 mi
- 5/10Topeka High SchoolGrades: 9-12Distance: 1.8 mi
Schools provided by the listing agent
- Elementary: Jardine Elementary School/USD 501
- Middle: Jardine Middle School/USD 501
- High: Topeka High School/USD 501
Source: Sunflower AOR. This data may not be complete. We recommend contacting the local school district to confirm school assignments for this home.


