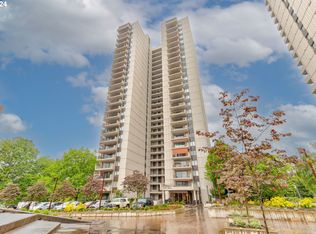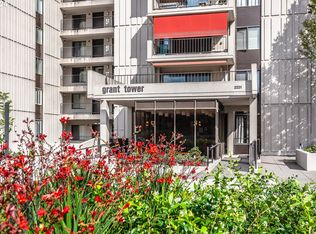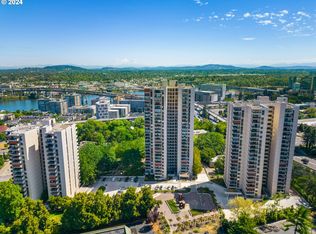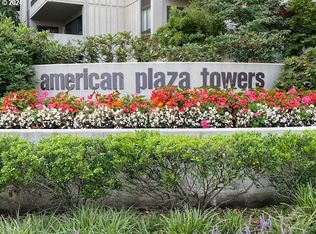Sold
$285,000
2221 SW 1st Ave APT 721, Portland, OR 97201
2beds
1,267sqft
Residential, Condominium
Built in 1973
-- sqft lot
$260,600 Zestimate®
$225/sqft
$2,671 Estimated rent
Home value
$260,600
$248,000 - $274,000
$2,671/mo
Zestimate® history
Loading...
Owner options
Explore your selling options
What's special
Lovely open and light two bedroom condo with a great room concept that opens to large west facing balcony great for entertaining and watching the sun set over the west hills. Cozy fireplace, built-ins and eating bar are just a few of the amenities in this living room / dining room combo. Primary bath with walk-in shower, also there is a second half bath. Mini-split in living room for hot summer days. Washer and dryer in unit. Nice city and west hills views. Large storage unit and deeded parking space included. Unparalleled HOA amenities include new saltwater pool and Jacuzzi in the newly refurbished Sivers center, saunas, multiple workout rooms and second outdoor pool, two community rooms w/kitchens open to patios great for entertaining. HOA dues include 24 hr. concierge, water, sewer, garbage, Xfinity cable TV & internet, property management, exterior maintenance, insurance, security guards and reserves investments. Pet friendly and no rental cap. 53 guest parking space. On MAX and multiple bus lines. Street car 2 blocks north. Close to OHSU and Portland State.
Zillow last checked: 8 hours ago
Listing updated: September 12, 2025 at 04:46am
Listed by:
Kristin Gillis 503-516-7965,
Premiere Property Group, LLC
Bought with:
Nancy Alhayek, 201259188
Matin Real Estate
Source: RMLS (OR),MLS#: 702882460
Facts & features
Interior
Bedrooms & bathrooms
- Bedrooms: 2
- Bathrooms: 2
- Full bathrooms: 1
- Partial bathrooms: 1
- Main level bathrooms: 2
Primary bedroom
- Features: Closet, Laminate Flooring
- Level: Main
Bedroom 2
- Features: Closet, Laminate Flooring
- Level: Main
Dining room
- Features: Builtin Features, Kitchen Dining Room Combo, Wallto Wall Carpet
- Level: Main
Kitchen
- Features: Dishwasher, Disposal, Eat Bar, Builtin Oven, Free Standing Refrigerator, Vinyl Floor
- Level: Main
Living room
- Features: Balcony, Fireplace, Kitchen Dining Room Combo, Sliding Doors, Wallto Wall Carpet
- Level: Main
Heating
- Baseboard, Ductless, Mini Split, Fireplace(s)
Cooling
- Heat Pump
Appliances
- Included: Built In Oven, Cooktop, Dishwasher, Disposal, Free-Standing Refrigerator, Washer/Dryer, Electric Water Heater
- Laundry: Laundry Room
Features
- Hookup Available, Closet, Built-in Features, Kitchen Dining Room Combo, Eat Bar, Balcony
- Flooring: Laminate, Vinyl, Wall to Wall Carpet
- Doors: Sliding Doors
- Windows: Aluminum Frames
- Basement: Full,Storage Space
- Number of fireplaces: 1
- Fireplace features: Electric
Interior area
- Total structure area: 1,267
- Total interior livable area: 1,267 sqft
Property
Parking
- Total spaces: 1
- Parking features: Deeded, Off Street, Garage Door Opener, Condo Garage (Deeded), Attached
- Attached garage spaces: 1
Accessibility
- Accessibility features: Accessible Approachwith Ramp, Accessible Doors, Accessible Entrance, Garage On Main, Minimal Steps, One Level, Parking, Walkin Shower, Accessibility, Handicap Access
Features
- Levels: One
- Stories: 1
- Entry location: Upper Floor
- Patio & porch: Covered Deck, Patio
- Exterior features: Garden, Raised Beds, Sauna, Balcony
- Has private pool: Yes
- Has spa: Yes
- Spa features: Association, Builtin Hot Tub
- Has view: Yes
- View description: City, Territorial
Lot
- Features: Commons, Level, Light Rail, On Busline, Street Car, Trees, Sprinkler
Details
- Additional structures: HookupAvailable
- Parcel number: R105142
Construction
Type & style
- Home type: Condo
- Architectural style: Contemporary
- Property subtype: Residential, Condominium
Materials
- Other
- Foundation: Concrete Perimeter
- Roof: Other
Condition
- Resale
- New construction: No
- Year built: 1973
Utilities & green energy
- Sewer: Public Sewer
- Water: Public
- Utilities for property: Cable Connected
Community & neighborhood
Security
- Security features: Entry, Intercom Entry, Security Gate, Security Lights
Community
- Community features: Condo Elevator, Condo Concierge
Location
- Region: Portland
HOA & financial
HOA
- Has HOA: Yes
- HOA fee: $887 monthly
- Amenities included: All Landscaping, Cable T V, Commons, Concierge, Exterior Maintenance, Insurance, Internet, Maintenance Grounds, Management, Meeting Room, Party Room, Pool, Sauna, Sewer, Spa Hot Tub, Trash, Water, Weight Room
Other
Other facts
- Listing terms: Cash,Conventional,FHA,Other,VA Loan
- Road surface type: Concrete
Price history
| Date | Event | Price |
|---|---|---|
| 9/11/2025 | Sold | $285,000+5.6%$225/sqft |
Source: | ||
| 8/8/2025 | Pending sale | $270,000$213/sqft |
Source: | ||
| 6/30/2025 | Price change | $270,000-5.3%$213/sqft |
Source: | ||
| 5/9/2025 | Price change | $285,000-4.7%$225/sqft |
Source: | ||
| 3/18/2025 | Price change | $299,000-6.3%$236/sqft |
Source: | ||
Public tax history
| Year | Property taxes | Tax assessment |
|---|---|---|
| 2025 | $5,074 -10.6% | $234,100 +3% |
| 2024 | $5,674 +9.7% | $227,290 +3% |
| 2023 | $5,173 +3.5% | $220,670 +3% |
Find assessor info on the county website
Neighborhood: Downtown
Nearby schools
GreatSchools rating
- 9/10Ainsworth Elementary SchoolGrades: K-5Distance: 1 mi
- 5/10West Sylvan Middle SchoolGrades: 6-8Distance: 4 mi
- 8/10Lincoln High SchoolGrades: 9-12Distance: 1.1 mi
Schools provided by the listing agent
- Elementary: Ainsworth
- Middle: West Sylvan
- High: Lincoln
Source: RMLS (OR). This data may not be complete. We recommend contacting the local school district to confirm school assignments for this home.
Get a cash offer in 3 minutes
Find out how much your home could sell for in as little as 3 minutes with a no-obligation cash offer.
Estimated market value
$260,600
Get a cash offer in 3 minutes
Find out how much your home could sell for in as little as 3 minutes with a no-obligation cash offer.
Estimated market value
$260,600



