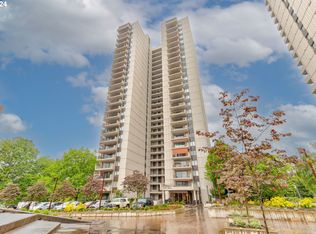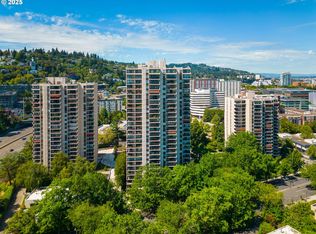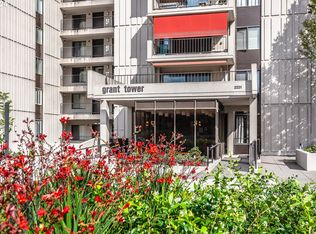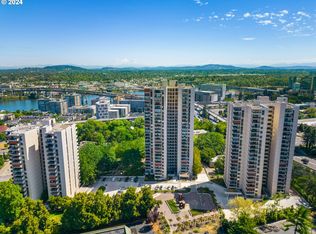Sold
$315,000
2221 SW 1st Ave APT 1223, Portland, OR 97201
2beds
1,332sqft
Residential, Condominium
Built in 1973
-- sqft lot
$366,800 Zestimate®
$236/sqft
$2,813 Estimated rent
Home value
$366,800
$326,000 - $407,000
$2,813/mo
Zestimate® history
Loading...
Owner options
Explore your selling options
What's special
Spacious and light-filled, this 2-bedroom, 2-bathroom condo offers 1,332 sq. ft. of living space with breathtaking river and mountain views from both the living area and primary bedroom. The open floor plan features a generous living room with a wall of windows, providing a stunning backdrop. The primary suite includes an ensuite bathroom with a soaking tub, separate vanity, and direct access to a private balcony. The second bedroom/den, equipped with plantation shutters & large closet gets Western natural light. 2nd bathroom is updated bathroom with a walk-in shower. The kitchen has quartz countertops & convenient pass-through to the dining room. Luxury vinyl plank flooring in the entryway & second bathroom. Built-in cabinets in the dining area provide additional storage. The spacious living room opens to a large 19’ x 7’ balcony with a view from the Steel Bridge to the OHSU Tram. Additional features include in-unit laundry with a newer washer and dryer, a pantry/storage closet, and a recently installed mini-split heating/cooling system for year-round comfort. This unit includes deeded parking (#343) and a storage unit (#1223) on level 3B. Residents benefit from exceptional building amenities, including 53 guest parking spaces, a welcoming lobby with game and meeting areas, elevators, and access to the Sivers Center, which features a community room, gym, locker rooms, and an indoor saltwater pool. An outdoor pool is also available at Lincoln Tower. The property offers 24/7 concierge service and convenient access to public transportation, including bus, MAX, and Streetcar, all within a few blocks. Located in the vibrant American Plaza community, where residents enjoy a range of social, cultural, and fitness activities.
Zillow last checked: 8 hours ago
Listing updated: April 11, 2025 at 06:29am
Listed by:
Louise Levin 503-502-6502,
RE/MAX Equity Group
Bought with:
Kristin Giboney, 200504213
The 503 Real Estate Co.
Source: RMLS (OR),MLS#: 24405182
Facts & features
Interior
Bedrooms & bathrooms
- Bedrooms: 2
- Bathrooms: 2
- Full bathrooms: 2
- Main level bathrooms: 2
Primary bedroom
- Features: Balcony, Sliding Doors, Closet, Suite, Wallto Wall Carpet
- Level: Main
- Area: 154
- Dimensions: 14 x 11
Bedroom 2
- Features: Double Closet, Wallto Wall Carpet
- Level: Main
- Area: 132
- Dimensions: 12 x 11
Dining room
- Features: Builtin Features, Wallto Wall Carpet
- Level: Main
- Area: 135
- Dimensions: 15 x 9
Kitchen
- Features: Builtin Range, Dishwasher, Disposal, Builtin Oven
- Level: Main
- Area: 96
- Width: 8
Living room
- Features: Balcony, Living Room Dining Room Combo, Sliding Doors
- Level: Main
- Area: 204
- Dimensions: 17 x 12
Heating
- Ductless, Mini Split
Cooling
- Has cooling: Yes
Appliances
- Included: Built In Oven, Cooktop, Dishwasher, Disposal, Range Hood, Washer/Dryer, Built-In Range, Electric Water Heater
- Laundry: Laundry Room
Features
- Soaking Tub, Built-in Features, Double Closet, Balcony, Living Room Dining Room Combo, Closet, Suite
- Flooring: Vinyl, Wall to Wall Carpet
- Doors: Sliding Doors
- Windows: Aluminum Frames, Double Pane Windows
- Basement: Full,Storage Space
- Number of fireplaces: 1
- Fireplace features: Gas
Interior area
- Total structure area: 1,332
- Total interior livable area: 1,332 sqft
Property
Parking
- Total spaces: 1
- Parking features: Deeded, Off Street, Garage Door Opener, Condo Garage (Deeded), Attached
- Attached garage spaces: 1
Accessibility
- Accessibility features: Main Floor Bedroom Bath, One Level, Parking, Accessibility
Features
- Levels: One
- Stories: 1
- Entry location: Upper Floor
- Exterior features: Sauna, Balcony
- Has private pool: Yes
- Has spa: Yes
- Spa features: Association, Builtin Hot Tub
- Has view: Yes
- View description: City, Mountain(s), River
- Has water view: Yes
- Water view: River
Lot
- Features: Commons, Light Rail, On Busline, Street Car
Details
- Additional parcels included: R105511
- Parcel number: R105173
Construction
Type & style
- Home type: Condo
- Architectural style: Contemporary
- Property subtype: Residential, Condominium
Materials
- Other
- Foundation: Concrete Perimeter
- Roof: Other
Condition
- Resale
- New construction: No
- Year built: 1973
Utilities & green energy
- Sewer: Public Sewer
- Water: Public
- Utilities for property: Cable Connected
Community & neighborhood
Security
- Security features: Entry, Intercom Entry, Security Gate
Community
- Community features: Condo Elevator, Condo Concierge
Location
- Region: Portland
- Subdivision: American Plaza - Grant Tower
HOA & financial
HOA
- Has HOA: Yes
- HOA fee: $1,061 monthly
- Amenities included: Cable T V, Commons, Exterior Maintenance, Insurance, Maintenance Grounds, Management, Meeting Room, Party Room, Pool, Sauna, Sewer, Spa Hot Tub, Trash, Water, Weight Room
Other
Other facts
- Listing terms: Cash,Conventional,VA Loan
- Road surface type: Paved
Price history
| Date | Event | Price |
|---|---|---|
| 4/11/2025 | Sold | $315,000$236/sqft |
Source: | ||
| 3/15/2025 | Pending sale | $315,000$236/sqft |
Source: | ||
| 3/14/2025 | Price change | $315,000-3.1%$236/sqft |
Source: | ||
| 1/23/2025 | Price change | $325,000-7.1%$244/sqft |
Source: | ||
| 9/6/2024 | Listed for sale | $350,000$263/sqft |
Source: | ||
Public tax history
| Year | Property taxes | Tax assessment |
|---|---|---|
| 2025 | $5,329 -36% | $278,730 -10.7% |
| 2024 | $8,321 +6.9% | $312,270 +3% |
| 2023 | $7,786 +3.4% | $303,180 +3% |
Find assessor info on the county website
Neighborhood: Downtown
Nearby schools
GreatSchools rating
- 9/10Ainsworth Elementary SchoolGrades: K-5Distance: 1 mi
- 5/10West Sylvan Middle SchoolGrades: 6-8Distance: 4 mi
- 8/10Lincoln High SchoolGrades: 9-12Distance: 1.1 mi
Schools provided by the listing agent
- Elementary: Ainsworth
- Middle: West Sylvan
- High: Lincoln
Source: RMLS (OR). This data may not be complete. We recommend contacting the local school district to confirm school assignments for this home.
Get a cash offer in 3 minutes
Find out how much your home could sell for in as little as 3 minutes with a no-obligation cash offer.
Estimated market value
$366,800
Get a cash offer in 3 minutes
Find out how much your home could sell for in as little as 3 minutes with a no-obligation cash offer.
Estimated market value
$366,800



