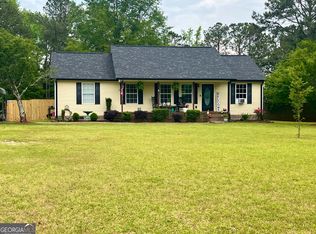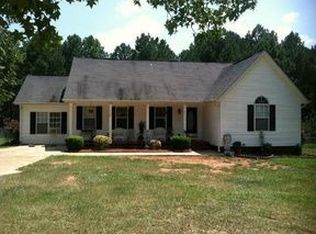Closed
$253,000
2221 S Walkers Mill Rd, Griffin, GA 30224
3beds
1,256sqft
Single Family Residence
Built in 2000
1.2 Acres Lot
$254,600 Zestimate®
$201/sqft
$1,611 Estimated rent
Home value
$254,600
$199,000 - $323,000
$1,611/mo
Zestimate® history
Loading...
Owner options
Explore your selling options
What's special
**Charming Ranch-Style Home on 1.25 Acres - Country Living with Modern Comfort!** USDA APPROVED Discover the perfect blend of charm and convenience in this stunning ranch-style home nestled on 1.25 acres. Relax and unwind on the inviting **wrap-around front porch** or enjoy peaceful evenings on the **spacious back deck** overlooking a **fenced-in backyard**-perfect for pets, gardening, or entertaining. A **storage shed** adds extra convenience for outdoor essentials. Step inside to find a **freshly painted interior** that radiates warmth and style. The beautifully updated **kitchen** features **Clary Sage cabinets** with elegant **gold knobs**, **butcher block countertops**, and **brand-new stainless steel appliances & lighting**-a dream for any home chef. Each bathroom is tastefully designed with **Clary Sage cabinetry, granite countertops, and brushed finishes**, offering a touch of luxury. The bedrooms feature **brand-new plush carpet**, adding comfort to every step. Enjoy the peace of **country living** while being just minutes from shopping and the charm of **historic downtown Griffin**. This home is a must-see-schedule your private tour today!
Zillow last checked: 8 hours ago
Listing updated: May 02, 2025 at 10:35am
Listed by:
Tonya Spruill 404-957-4821,
Joe Stockdale Real Estate
Bought with:
, 400618
Your Home Sold Guaranteed Realty
Source: GAMLS,MLS#: 10480556
Facts & features
Interior
Bedrooms & bathrooms
- Bedrooms: 3
- Bathrooms: 2
- Full bathrooms: 2
- Main level bathrooms: 2
- Main level bedrooms: 3
Dining room
- Features: Dining Rm/Living Rm Combo
Heating
- Central, Electric
Cooling
- Ceiling Fan(s), Central Air, Electric
Appliances
- Included: Dishwasher, Electric Water Heater, Microwave, Oven/Range (Combo), Refrigerator, Stainless Steel Appliance(s)
- Laundry: In Hall
Features
- High Ceilings, Master On Main Level, Walk-In Closet(s)
- Flooring: Carpet, Hardwood, Tile
- Basement: None
- Attic: Pull Down Stairs
- Has fireplace: No
Interior area
- Total structure area: 1,256
- Total interior livable area: 1,256 sqft
- Finished area above ground: 1,256
- Finished area below ground: 0
Property
Parking
- Parking features: Carport, Storage
- Has carport: Yes
Features
- Levels: One
- Stories: 1
Lot
- Size: 1.20 Acres
- Features: Level, Private
Details
- Parcel number: 227 01021F
Construction
Type & style
- Home type: SingleFamily
- Architectural style: Ranch
- Property subtype: Single Family Residence
Materials
- Vinyl Siding
- Roof: Composition
Condition
- Updated/Remodeled
- New construction: No
- Year built: 2000
Utilities & green energy
- Sewer: Public Sewer
- Water: Public
- Utilities for property: Cable Available, Electricity Available, High Speed Internet
Community & neighborhood
Community
- Community features: None
Location
- Region: Griffin
- Subdivision: None
Other
Other facts
- Listing agreement: Exclusive Right To Sell
- Listing terms: 1031 Exchange,Cash,Conventional,FHA,USDA Loan,VA Loan
Price history
| Date | Event | Price |
|---|---|---|
| 5/1/2025 | Sold | $253,000+1.2%$201/sqft |
Source: | ||
| 3/25/2025 | Pending sale | $250,000$199/sqft |
Source: | ||
| 3/20/2025 | Listed for sale | $250,000+72.4%$199/sqft |
Source: | ||
| 1/31/2025 | Sold | $145,000+48.1%$115/sqft |
Source: Public Record | ||
| 5/30/2001 | Sold | $97,900$78/sqft |
Source: Public Record | ||
Public tax history
| Year | Property taxes | Tax assessment |
|---|---|---|
| 2024 | $2,380 +4.6% | $68,331 +4.6% |
| 2023 | $2,274 +20.5% | $65,313 +21.6% |
| 2022 | $1,887 +16.9% | $53,699 +16.2% |
Find assessor info on the county website
Neighborhood: 30224
Nearby schools
GreatSchools rating
- 5/10Futral Road Elementary SchoolGrades: PK-5Distance: 3.2 mi
- 3/10Rehoboth Road Middle SchoolGrades: 6-8Distance: 1.8 mi
- 4/10Spalding High SchoolGrades: 9-12Distance: 3.2 mi
Schools provided by the listing agent
- Elementary: Futral Road
- Middle: Rehoboth Road
- High: Spalding
Source: GAMLS. This data may not be complete. We recommend contacting the local school district to confirm school assignments for this home.
Get a cash offer in 3 minutes
Find out how much your home could sell for in as little as 3 minutes with a no-obligation cash offer.
Estimated market value
$254,600
Get a cash offer in 3 minutes
Find out how much your home could sell for in as little as 3 minutes with a no-obligation cash offer.
Estimated market value
$254,600

