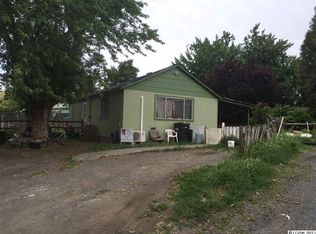Sold
$326,000
2221 Reeves Ct, Clarkston, WA 99403
4beds
1baths
1,920sqft
Single Family Residence
Built in 1970
7,840.8 Square Feet Lot
$334,400 Zestimate®
$170/sqft
$1,952 Estimated rent
Home value
$334,400
Estimated sales range
Not available
$1,952/mo
Zestimate® history
Loading...
Owner options
Explore your selling options
What's special
Seize the opportunity to own this delightful 4 bed, 1 bath home nestled at the end of a peaceful cul-de-sac. Recently updated with a new roof (2020), newer furnace & fresh paint, this residence is the epitome of comfort and reliability. The spacious backyard is a blank slate waiting for your creativity and outdoor activities. So much parking and room for RV storage! Inside, the potential for a second bathroom and a versatile lower level awaits your personal touch—envision a sprawling bedroom suite or a relaxing family room. Plentiful storage space in utility room area. Bonus 220 power installed in carport and large storage shed included. This home is perfect for those seeking tranquility and the chance to create their home sweet home. Move in ready with reserved equity potential, the best of both worlds! Another huge opportunity: For qualified buyers, the existing mortgage and interest rate are ASSUMABLE. Contact listing agent Megan Alexander (or your chosen Realtor) today for a private showing appointment.
Zillow last checked: 8 hours ago
Listing updated: May 02, 2024 at 01:43pm
Listed by:
Megan Alexander 208-791-3993,
KW Lewiston
Bought with:
Gary Bergen
Silvercreek Realty Group
Source: IMLS,MLS#: 98904060
Facts & features
Interior
Bedrooms & bathrooms
- Bedrooms: 4
- Bathrooms: 1
- Main level bathrooms: 1
- Main level bedrooms: 3
Primary bedroom
- Level: Lower
Bedroom 2
- Level: Main
Bedroom 3
- Level: Main
Bedroom 4
- Level: Main
Family room
- Level: Main
Kitchen
- Level: Main
Heating
- Forced Air
Cooling
- Central Air
Appliances
- Included: Gas Water Heater, Dishwasher, Disposal, Washer, Dryer, Gas Range
Features
- Pantry, Laminate Counters, Number of Baths Main Level: 1
- Flooring: Carpet, Engineered Vinyl Plank
- Has basement: No
- Has fireplace: No
Interior area
- Total structure area: 1,920
- Total interior livable area: 1,920 sqft
- Finished area above ground: 960
- Finished area below ground: 480
Property
Parking
- Total spaces: 1
- Parking features: Carport, RV Access/Parking
- Carport spaces: 1
Accessibility
- Accessibility features: Bathroom Bars
Features
- Levels: Single with Below Grade
- Fencing: Partial,Vinyl
Lot
- Size: 7,840 sqft
- Dimensions: 85 x 138
- Features: Standard Lot 6000-9999 SF, Cul-De-Sac
Details
- Additional structures: Shed(s)
- Parcel number: 1103000060000
Construction
Type & style
- Home type: SingleFamily
- Property subtype: Single Family Residence
Materials
- Concrete, Frame, Wood Siding
- Foundation: Slab
- Roof: Composition
Condition
- Year built: 1970
Utilities & green energy
- Sewer: Septic Tank
- Water: Public
- Utilities for property: Cable Connected, Broadband Internet
Community & neighborhood
Location
- Region: Clarkston
Other
Other facts
- Listing terms: Cash,Conventional,FHA,USDA Loan,VA Loan
- Ownership: Fee Simple
- Road surface type: Paved
Price history
Price history is unavailable.
Public tax history
| Year | Property taxes | Tax assessment |
|---|---|---|
| 2023 | $1,948 -5.6% | $186,500 |
| 2022 | $2,064 +0.3% | $186,500 |
| 2021 | $2,057 +113.4% | $186,500 +104.5% |
Find assessor info on the county website
Neighborhood: 99403
Nearby schools
GreatSchools rating
- 4/10Highland Elementary SchoolGrades: K-6Distance: 1.3 mi
- 6/10Lincoln Middle SchoolGrades: 7-8Distance: 1.2 mi
- 5/10Charles Francis Adams High SchoolGrades: 9-12Distance: 1.7 mi
Schools provided by the listing agent
- Elementary: Highland (Clarkston)
- Middle: Lincoln (Clarkston)
- High: Clarkston
- District: Clarkston
Source: IMLS. This data may not be complete. We recommend contacting the local school district to confirm school assignments for this home.

Get pre-qualified for a loan
At Zillow Home Loans, we can pre-qualify you in as little as 5 minutes with no impact to your credit score.An equal housing lender. NMLS #10287.
