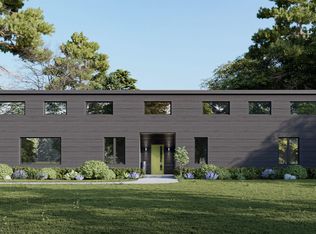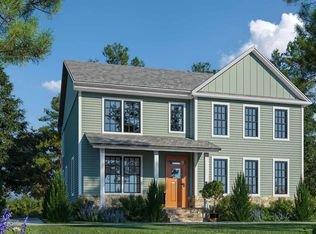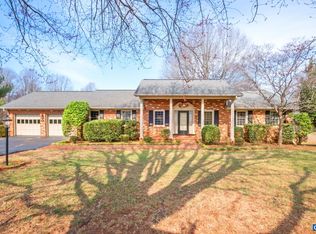Closed
$785,000
2221 Polo Grounds Rd, Charlottesville, VA 22911
3beds
3,204sqft
Single Family Residence
Built in 1978
2 Acres Lot
$836,200 Zestimate®
$245/sqft
$3,171 Estimated rent
Home value
$836,200
$753,000 - $928,000
$3,171/mo
Zestimate® history
Loading...
Owner options
Explore your selling options
What's special
Discover your dream home in this meticulously renovated 3-bedroom, 3-bath masterpiece. Enjoy a seamless open floor plan with refinished hardwood floors & high-end finishes that beautifully connect the kitchen, living, & dining areas. The light-filled family room features a stylish built-in workspace & a chic bar with Sarisand tile & glass accents. The chef's kitchen boasts state-of-the-art stainless-steel appliances, dual-range electric oven, restaurant-quality gas cooktop, & custom cabinetry. The main level features luxurious Owner's Suite, while the terrace level offers a cozy second family room with fireplace, space for home gym, bed/bath suite, & convenient laundry room. Plus, say goodbye to HOA fees!
Zillow last checked: 8 hours ago
Listing updated: February 08, 2025 at 12:30pm
Listed by:
DAVE ALLEY 434-760-0077,
HOWARD HANNA ROY WHEELER REALTY CO.- CHARLOTTESVILLE,
SIMONE KERBER ALLEY 434-760-0076,
HOWARD HANNA ROY WHEELER REALTY CO.- CHARLOTTESVILLE
Bought with:
SHAWN MURPHY, 0225264749
KELLER WILLIAMS ALLIANCE - CHARLOTTESVILLE
Source: CAAR,MLS#: 655369 Originating MLS: Charlottesville Area Association of Realtors
Originating MLS: Charlottesville Area Association of Realtors
Facts & features
Interior
Bedrooms & bathrooms
- Bedrooms: 3
- Bathrooms: 3
- Full bathrooms: 3
- Main level bathrooms: 2
- Main level bedrooms: 2
Heating
- Heat Pump
Cooling
- Central Air, Heat Pump
Appliances
- Included: Dishwasher, Gas Cooktop, Microwave, Other, Refrigerator, Some Commercial Grade, See Remarks
- Laundry: Washer Hookup, Dryer Hookup
Features
- Double Vanity, Primary Downstairs, Remodeled, Breakfast Bar, Tray Ceiling(s), Eat-in Kitchen, Kitchen Island, Recessed Lighting, Utility Room
- Flooring: Ceramic Tile, Slate, Wood
- Basement: Exterior Entry,Full,Finished,Heated,Interior Entry,Walk-Out Access
- Number of fireplaces: 2
- Fireplace features: Two, Glass Doors, Wood Burning
Interior area
- Total structure area: 3,936
- Total interior livable area: 3,204 sqft
- Finished area above ground: 1,978
- Finished area below ground: 1,226
Property
Parking
- Total spaces: 2
- Parking features: Attached, Basement, Electricity, Garage, Garage Door Opener, Oversized, Garage Faces Side
- Attached garage spaces: 2
Features
- Levels: One
- Stories: 1
- Patio & porch: Brick
- Pool features: None
Lot
- Size: 2 Acres
- Features: Garden, Landscaped, Level, Partially Cleared, Secluded, Wooded
Details
- Additional structures: Shed(s)
- Parcel number: 046000000093J9
- Zoning description: RA Rural Area
Construction
Type & style
- Home type: SingleFamily
- Architectural style: Contemporary,Ranch
- Property subtype: Single Family Residence
Materials
- Brick, Stick Built
- Foundation: Poured
Condition
- Updated/Remodeled
- New construction: No
- Year built: 1978
Utilities & green energy
- Sewer: Septic Tank
- Water: Private, Well
- Utilities for property: Cable Available
Community & neighborhood
Community
- Community features: None
Location
- Region: Charlottesville
- Subdivision: NONE
Price history
| Date | Event | Price |
|---|---|---|
| 12/23/2024 | Sold | $785,000-1.8%$245/sqft |
Source: | ||
| 11/17/2024 | Pending sale | $799,000$249/sqft |
Source: | ||
| 10/14/2024 | Price change | $799,000-2%$249/sqft |
Source: | ||
| 9/22/2024 | Price change | $815,000-1.8%$254/sqft |
Source: | ||
| 9/5/2024 | Price change | $830,000-2.4%$259/sqft |
Source: | ||
Public tax history
| Year | Property taxes | Tax assessment |
|---|---|---|
| 2025 | $6,881 +59.9% | $769,700 +52.8% |
| 2024 | $4,302 -3.3% | $503,800 -3.3% |
| 2023 | $4,450 +26.6% | $521,100 +26.6% |
Find assessor info on the county website
Neighborhood: 22911
Nearby schools
GreatSchools rating
- 7/10Baker-Butler Elementary SchoolGrades: PK-5Distance: 1.7 mi
- 6/10Lakeside Middle SchoolGrades: 6-8Distance: 1.1 mi
- 4/10Albemarle High SchoolGrades: 9-12Distance: 4.4 mi
Schools provided by the listing agent
- Elementary: Baker-Butler
- Middle: Lakeside
- High: Albemarle
Source: CAAR. This data may not be complete. We recommend contacting the local school district to confirm school assignments for this home.

Get pre-qualified for a loan
At Zillow Home Loans, we can pre-qualify you in as little as 5 minutes with no impact to your credit score.An equal housing lender. NMLS #10287.
Sell for more on Zillow
Get a free Zillow Showcase℠ listing and you could sell for .
$836,200
2% more+ $16,724
With Zillow Showcase(estimated)
$852,924

