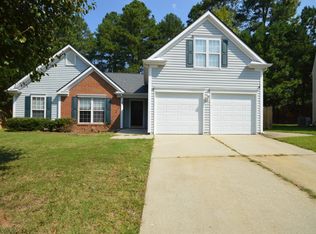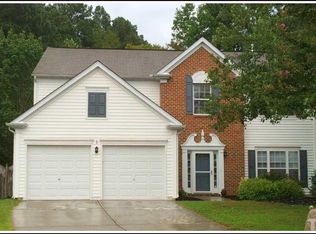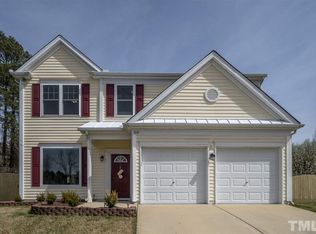OUTSTANDING CUSTOM BUILT HOME ON ALMOST AN ACRE OF LAND IN THE HEART OF APEX! Wrap around FP w/ flagstone & privacy.1st flr guest & owner suite. Open flr plan w/gorgeous trim work, frm dining rm & hardwood flrs. Huge bonus/flex space w/built ins. Spacious bedrms w/baths. Gorgeous owner's suite w/amazing spa bath & WIC. Screen porch! Office space/bdrm apt w/full kitchen & separate entrance. LUXURY LIVING w/no HOA's. Room for a pool. Fenced yard w/private gate. See features sheet for more updates.
This property is off market, which means it's not currently listed for sale or rent on Zillow. This may be different from what's available on other websites or public sources.


