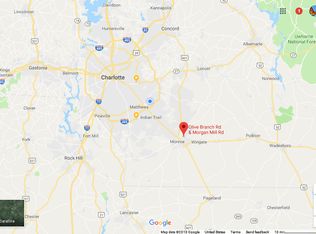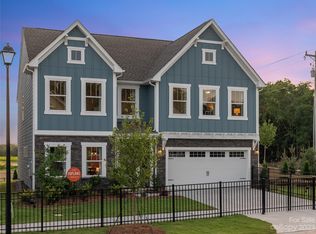The Riley is one of our original floorplan designs and has been historically one of our Top Selling Plans. The Riley ranges in size from 2,985 - 3,132 sq.ft. and features 3 - 5 Bedrooms and 2.5 - 4.5 Bathrooms. A large open Living Room and Open Dining Room Area greets you as you enter The Riley. Pass through an Oversized Great Room as you enter into the L-shaped Kitchen with Kitchen Island. Upstairs you will find an oversized Owner's Bedroom with a Large Owner's Bath and Oversized Walk-In Closet. Two additional Bedrooms are the perfect size for kids and each feature large individual closets. A large Open Game Room is perfect for turning into a Media Room or an Upstairs Living Room/TV Area. Additional options are available to customize The Riley floorplan further.
This property is off market, which means it's not currently listed for sale or rent on Zillow. This may be different from what's available on other websites or public sources.

