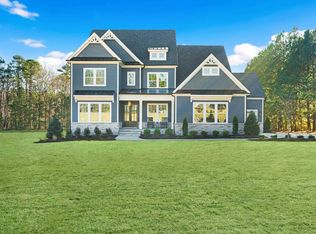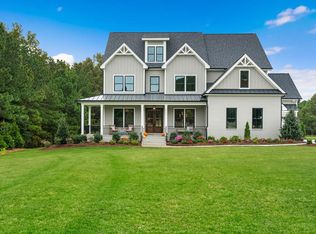Sold for $1,449,700
$1,449,700
2221 Old Sorrell Rd #4, Apex, NC 27539
5beds
4,808sqft
Single Family Residence, Residential
Built in 2023
2.7 Acres Lot
$1,547,400 Zestimate®
$302/sqft
$4,436 Estimated rent
Home value
$1,547,400
$1.42M - $1.69M
$4,436/mo
Zestimate® history
Loading...
Owner options
Explore your selling options
What's special
FINAL OPPORTUNITY! 1st FLOOR OWNERS SUITE & GUEST SUITE ON 2.7 ACRES WOODED - MUST SEE! This CUSTOM 5 bed 4.5 bath home with main floor living and owners suite, sits on over 2acres of private lot lined with trees. The details and trim of this home is remarkable! Every single square inch has been meticulously planned and designed perfectly for the way you live. The Main Floor features the owners suite with an out of this world bathroom, dining room with coffered ceiling, guest suite, family room w/ 12' accordion door leading screen deck with brick FP and composite decking. The kitchen is a chefs dream with high end smart appliances, massive wrapped seating island, tons of storage, built in ovens, secondary messy kitchen w/ 2nd dishwasher and sink, & massive pantry. The second floor features 3 additional bedrooms all with private baths, media room w/ full wet bar, and home gym. There is also a walkup attic for tons of additional storage that can be finished space.
Zillow last checked: 8 hours ago
Listing updated: February 17, 2025 at 02:39pm
Listed by:
Deb Nagle 919-606-2529,
New Home Inc LLC,
Matt Riley 919-358-9271,
New Home Inc LLC
Bought with:
Theresa Lobdell, 183937
ESP Realty
Source: Doorify MLS,MLS#: 2516145
Facts & features
Interior
Bedrooms & bathrooms
- Bedrooms: 5
- Bathrooms: 6
- Full bathrooms: 5
- 1/2 bathrooms: 1
Heating
- Forced Air, Natural Gas, Zoned
Cooling
- Zoned
Appliances
- Included: Dishwasher, Double Oven, Exhaust Fan, Gas Range, Gas Water Heater, Microwave, Range Hood, Refrigerator, Smart Appliance(s), Stainless Steel Appliance(s), Tankless Water Heater, Oven, Wine Cooler, Wine Refrigerator
- Laundry: Electric Dryer Hookup, Inside, Laundry Room, Main Level, Washer Hookup
Features
- Bookcases, Built-in Features, Pantry, Ceiling Fan(s), Coffered Ceiling(s), Crown Molding, Dining L, Double Vanity, Entrance Foyer, High Ceilings, Kitchen Island, Open Floorplan, Master Downstairs, Quartz Counters, Recessed Lighting, Room Over Garage, Separate Shower, Smart Light(s), Smart Thermostat, Smooth Ceilings, Soaking Tub, Storage, Tray Ceiling(s), Walk-In Closet(s), Walk-In Shower, Water Closet, Wired for Sound
- Flooring: Carpet, Ceramic Tile, Combination, Hardwood, Wood
- Number of fireplaces: 2
- Fireplace features: Family Room, Gas, Outside
Interior area
- Total structure area: 4,808
- Total interior livable area: 4,808 sqft
- Finished area above ground: 4,808
- Finished area below ground: 0
Property
Parking
- Total spaces: 3
- Parking features: Garage
Features
- Levels: Two
- Stories: 2
- Patio & porch: Porch, Screened
- Exterior features: Lighting, Rain Gutters, Smart Camera(s)/Recording, Smart Lock(s)
- Has view: Yes
Lot
- Size: 2.70 Acres
- Dimensions: 219 x 721
Details
- Parcel number: 0780358557
- Special conditions: Standard
Construction
Type & style
- Home type: SingleFamily
- Architectural style: Craftsman
- Property subtype: Single Family Residence, Residential
Materials
- Board & Batten Siding, Fiber Cement, Stone
- Foundation: Block
- Roof: Shingle, Metal
Condition
- New construction: Yes
- Year built: 2023
- Major remodel year: 2023
Details
- Builder name: New Home Inc LLC
Utilities & green energy
- Sewer: Septic Tank
- Water: Private, Well
Community & neighborhood
Location
- Region: Apex
- Subdivision: Not in a Subdivision
Price history
| Date | Event | Price |
|---|---|---|
| 4/30/2024 | Sold | $1,449,700$302/sqft |
Source: | ||
| 3/16/2024 | Pending sale | $1,449,700$302/sqft |
Source: | ||
| 2/20/2024 | Price change | $1,449,700-3.3%$302/sqft |
Source: | ||
| 11/3/2023 | Price change | $1,499,700-1.6%$312/sqft |
Source: | ||
| 10/15/2023 | Price change | $1,524,700-1.6%$317/sqft |
Source: | ||
Public tax history
Tax history is unavailable.
Neighborhood: 27539
Nearby schools
GreatSchools rating
- 7/10Yates Mill ElementaryGrades: PK-5Distance: 3.5 mi
- 7/10Dillard Drive MiddleGrades: 6-8Distance: 4.5 mi
- 7/10Middle Creek HighGrades: 9-12Distance: 2.8 mi
Schools provided by the listing agent
- Elementary: Wake County Schools
- Middle: Wake County Schools
- High: Wake County Schools
Source: Doorify MLS. This data may not be complete. We recommend contacting the local school district to confirm school assignments for this home.
Get a cash offer in 3 minutes
Find out how much your home could sell for in as little as 3 minutes with a no-obligation cash offer.
Estimated market value
$1,547,400

