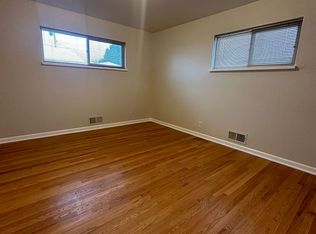Sold for $505,600 on 07/12/24
$505,600
2221 Newark Street, Aurora, CO 80010
3beds
1,386sqft
Single Family Residence
Built in 1953
7,620 Square Feet Lot
$489,700 Zestimate®
$365/sqft
$2,526 Estimated rent
Home value
$489,700
$455,000 - $529,000
$2,526/mo
Zestimate® history
Loading...
Owner options
Explore your selling options
What's special
OPEN SATURDAY 6/22 12-2pm. Welcome to your awesome new home! This place has just been given a fresh new look with new kitchen, new paint, refreshed hardwood flooring. The kitchen - it's a dream! You've got gorgeous quartz countertops, new cabinets with tons of storage, and sleek stainless steel appliances. With three bedrooms and two baths, there's plenty of room for all of you. The primary bedroom comes with its own bathroom and the home has an additional family room that gives you two hang out possibilities. Outside, you've got a private backyard, storage on the garage & extra parking spaces. Lets talk about the location? It's fantastic! You're close to schools, parks, the Anschutz Medical Center, and you've got easy access to I-70 and I-225. This home has it all!Don't miss out on this gem - it's the perfect place to call home!
Zillow last checked: 8 hours ago
Listing updated: October 01, 2024 at 11:06am
Listed by:
Marcy Eastman 720-436-5494 Marcy.Eastman@Compass.com,
Compass - Denver
Bought with:
Afton Hartmann, 100077242
Redfin Corporation
Source: REcolorado,MLS#: 5719776
Facts & features
Interior
Bedrooms & bathrooms
- Bedrooms: 3
- Bathrooms: 2
- Full bathrooms: 1
- 3/4 bathrooms: 1
- Main level bathrooms: 2
- Main level bedrooms: 3
Primary bedroom
- Description: With Private Bathroom
- Level: Main
Bedroom
- Level: Main
Bedroom
- Level: Main
Bathroom
- Level: Main
Bathroom
- Level: Main
Dining room
- Level: Main
Family room
- Description: Separate Living Space
- Level: Main
Kitchen
- Level: Main
Laundry
- Level: Main
Living room
- Description: Hardwoods Throughout
- Level: Main
Heating
- Forced Air
Cooling
- Central Air
Appliances
- Included: Disposal, Dryer, Washer
- Laundry: Laundry Closet
Features
- Eat-in Kitchen, Five Piece Bath, Kitchen Island, Open Floorplan, Quartz Counters
- Flooring: Carpet, Wood
- Has basement: No
Interior area
- Total structure area: 1,386
- Total interior livable area: 1,386 sqft
- Finished area above ground: 1,386
Property
Parking
- Total spaces: 1
- Parking features: Exterior Access Door, Oversized
- Garage spaces: 1
Features
- Levels: One
- Stories: 1
- Patio & porch: Front Porch
- Exterior features: Private Yard
Lot
- Size: 7,620 sqft
- Features: Sprinklers In Front, Sprinklers In Rear
Details
- Parcel number: R0095952
- Special conditions: Standard
Construction
Type & style
- Home type: SingleFamily
- Property subtype: Single Family Residence
Materials
- Frame
Condition
- Updated/Remodeled
- Year built: 1953
Utilities & green energy
- Sewer: Public Sewer
- Water: Public
Community & neighborhood
Security
- Security features: Carbon Monoxide Detector(s), Smoke Detector(s)
Location
- Region: Aurora
- Subdivision: Aurora West
Other
Other facts
- Listing terms: 1031 Exchange,Cash,Conventional
- Ownership: Individual
- Road surface type: Paved
Price history
| Date | Event | Price |
|---|---|---|
| 7/12/2024 | Sold | $505,600-1.8%$365/sqft |
Source: | ||
| 6/25/2024 | Pending sale | $515,000$372/sqft |
Source: | ||
| 6/13/2024 | Listed for sale | $515,000+19.8%$372/sqft |
Source: | ||
| 4/22/2022 | Listing removed | -- |
Source: Zillow Rental Manager | ||
| 4/11/2022 | Listed for rent | $2,600+73.3%$2/sqft |
Source: Zillow Rental Manager | ||
Public tax history
| Year | Property taxes | Tax assessment |
|---|---|---|
| 2025 | $2,703 -1.6% | $28,440 -3.6% |
| 2024 | $2,746 +10.3% | $29,500 |
| 2023 | $2,490 -4% | $29,500 +34.6% |
Find assessor info on the county website
Neighborhood: North Aurora
Nearby schools
GreatSchools rating
- 3/10Montview Math & Health Sciences Elementary SchoolGrades: PK-5Distance: 0.1 mi
- 4/10North Middle School Health Sciences And TechnologyGrades: 6-8Distance: 0.3 mi
- 4/10Aurora Central High SchoolGrades: PK-12Distance: 1.2 mi
Schools provided by the listing agent
- Elementary: Montview
- Middle: North
- High: Aurora Central
- District: Adams-Arapahoe 28J
Source: REcolorado. This data may not be complete. We recommend contacting the local school district to confirm school assignments for this home.
Get a cash offer in 3 minutes
Find out how much your home could sell for in as little as 3 minutes with a no-obligation cash offer.
Estimated market value
$489,700
Get a cash offer in 3 minutes
Find out how much your home could sell for in as little as 3 minutes with a no-obligation cash offer.
Estimated market value
$489,700
