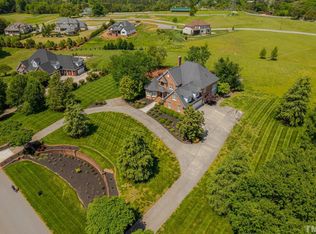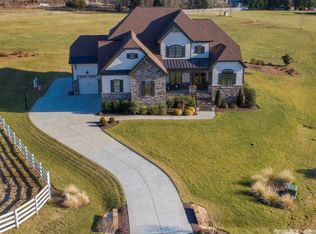Sold for $1,025,000 on 07/03/23
$1,025,000
2221 Mountain High Rd, Wake Forest, NC 27587
4beds
5,179sqft
Single Family Residence, Residential
Built in 2000
2.8 Acres Lot
$1,154,300 Zestimate®
$198/sqft
$4,910 Estimated rent
Home value
$1,154,300
$1.07M - $1.25M
$4,910/mo
Zestimate® history
Loading...
Owner options
Explore your selling options
What's special
Sitting on 2.8 acres this stunning Wakefield Estates home has it all just in time for summer - salt water pool (new filtration system), golf short game area, garden, patio with fish pond & waterfall. First floor flows from the dining room with tray ceiling, to office with built in bookshelves, chef's kitchen. Breakfast nook and family room overlook the impressive pool, recently painted back deck with hot tub & gas grill. Primary suite is located on the first floor with tray ceiling & access to the front porch. En suite with barn door leading to dual sinks, soaking tub, walk in shower with dual shower heads, water closet & walk in closet. Second floor boasts 3 generously sized bedrooms, 2 bathrooms & walk in attic storage. Third floor bonus area with vaulted ceiling. Finished basement with movie theater (new projector & new carpet), wine cellar, fitness room & additional garage. Whole house (minus the 3rd floor) has been recently painted & extensive landscaping on entire property. New roof (2021), 2 new AC units (2022/2021), new French drains. Location is superb - close to Forest Ridge Park, Country Club, Grove 98.
Zillow last checked: 8 hours ago
Listing updated: October 27, 2025 at 07:49pm
Listed by:
Bailey Packard 919-455-3811,
eXp Realty, LLC - C
Bought with:
William J Vasquez, 267686
Vasquez Realty
Source: Doorify MLS,MLS#: 2510307
Facts & features
Interior
Bedrooms & bathrooms
- Bedrooms: 4
- Bathrooms: 5
- Full bathrooms: 3
- 1/2 bathrooms: 2
Heating
- Floor Furnace, Natural Gas
Cooling
- Central Air
Appliances
- Included: Dishwasher, Double Oven, Gas Cooktop, Gas Water Heater, Microwave, Self Cleaning Oven
- Laundry: Laundry Room, Upper Level
Features
- Bookcases, Ceiling Fan(s), Double Vanity, Eat-in Kitchen, Entrance Foyer, Granite Counters, Pantry, Master Downstairs, Shower Only, Smooth Ceilings, Tray Ceiling(s), Walk-In Closet(s), Walk-In Shower, Water Closet
- Flooring: Brick, Carpet, Hardwood, Tile
- Basement: Finished
- Number of fireplaces: 1
- Fireplace features: Family Room, Gas Log
Interior area
- Total structure area: 5,179
- Total interior livable area: 5,179 sqft
- Finished area above ground: 3,725
- Finished area below ground: 1,454
Property
Parking
- Total spaces: 3
- Parking features: Basement, Concrete, Driveway, Garage, Garage Door Opener, Garage Faces Side
- Garage spaces: 3
Features
- Levels: Three Or More
- Stories: 3
- Patio & porch: Covered, Deck, Porch
- Exterior features: Fenced Yard, Gas Grill, Lighting, Rain Gutters
- Has private pool: Yes
- Pool features: In Ground, Private, Salt Water
- Fencing: Invisible
- Has view: Yes
Lot
- Size: 2.80 Acres
- Features: Corner Lot, Garden, Hardwood Trees, Landscaped, Wooded
Details
- Additional structures: Shed(s), Storage
- Parcel number: 1820962025
Construction
Type & style
- Home type: SingleFamily
- Architectural style: Contemporary, Traditional
- Property subtype: Single Family Residence, Residential
Materials
- Fiber Cement
Condition
- New construction: No
- Year built: 2000
Utilities & green energy
- Sewer: Septic Tank
Community & neighborhood
Community
- Community features: Golf
Location
- Region: Wake Forest
- Subdivision: Wakefield Estates
HOA & financial
HOA
- Has HOA: Yes
- HOA fee: $550 annually
Price history
| Date | Event | Price |
|---|---|---|
| 7/3/2023 | Sold | $1,025,000-14.6%$198/sqft |
Source: | ||
| 5/27/2023 | Pending sale | $1,200,000$232/sqft |
Source: | ||
| 5/11/2023 | Listed for sale | $1,200,000+71.5%$232/sqft |
Source: | ||
| 9/21/2018 | Listing removed | $699,900$135/sqft |
Source: Keller Williams Raleigh #2182549 Report a problem | ||
| 8/7/2018 | Price change | $699,900-6.6%$135/sqft |
Source: Keller Williams Raleigh #2182549 Report a problem | ||
Public tax history
| Year | Property taxes | Tax assessment |
|---|---|---|
| 2025 | $6,737 +3% | $1,050,205 |
| 2024 | $6,542 +14.1% | $1,050,205 +33% |
| 2023 | $5,735 +7.9% | $789,899 +7.8% |
Find assessor info on the county website
Neighborhood: 27587
Nearby schools
GreatSchools rating
- 5/10Wakefield ElementaryGrades: PK-5Distance: 1.3 mi
- 8/10Wakefield MiddleGrades: 6-8Distance: 1.3 mi
- 8/10Wakefield HighGrades: 9-12Distance: 1.5 mi
Schools provided by the listing agent
- Elementary: Wake - Wakefield
- Middle: Wake - Wakefield
- High: Wake - Wakefield
Source: Doorify MLS. This data may not be complete. We recommend contacting the local school district to confirm school assignments for this home.
Get a cash offer in 3 minutes
Find out how much your home could sell for in as little as 3 minutes with a no-obligation cash offer.
Estimated market value
$1,154,300
Get a cash offer in 3 minutes
Find out how much your home could sell for in as little as 3 minutes with a no-obligation cash offer.
Estimated market value
$1,154,300

