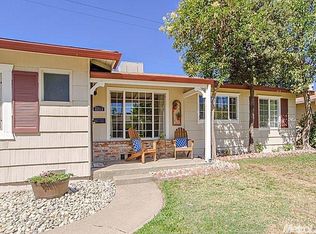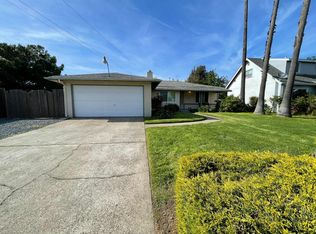Closed
$423,000
2221 Middleberry Rd, Sacramento, CA 95815
3beds
1,121sqft
Single Family Residence
Built in 1955
10,018.8 Square Feet Lot
$-- Zestimate®
$377/sqft
$2,441 Estimated rent
Home value
Not available
Estimated sales range
Not available
$2,441/mo
Zestimate® history
Loading...
Owner options
Explore your selling options
What's special
Updated Home with Light Neutral Colors; Move-in Ready!Tile Flooring in Kitchen and Baths, Updates Include Newer Roof, Gutters, Interior Doors, New Windows and Dining Room Slider, Luxury Plank Vinyl flooring in Living, Dining and Bedrooms, New Garage Door and Opener, Updated Bathrooms and Kitchen with Shaker Style Cabinets and Granite Countertops, 3 Bedrooms and 2 Full Baths with a Master Suite with a Double Wide Tiled Shower! Home sits on a huge 10,000 square foot corner lot with Concrete Circle Drive for off street parking and a 2nd Detached 1-1/2 car Garage with New Roof and Work Bench. Spacious Lot and Detached Garage with Separate Side Access offers future Potential for Expansion or ADU (Buyer to verify). Close to Shopping with Easy Access to Downtown. (Bed/Bath count differs from the county, original floorplan was 4 bedroom! Seller purchased as a 3 bedroom! A wall was removed to eliminate smaller bedroom to enlarge the living room.)
Zillow last checked: 8 hours ago
Listing updated: July 18, 2025 at 04:43pm
Listed by:
Kathryn Oldenburg DRE #00996529 916-308-5222,
HomeSmart ICARE Realty
Bought with:
Mike Jacobsen, DRE #01426588
eXp Realty of California Inc.
Source: MetroList Services of CA,MLS#: 225053517Originating MLS: MetroList Services, Inc.
Facts & features
Interior
Bedrooms & bathrooms
- Bedrooms: 3
- Bathrooms: 2
- Full bathrooms: 2
Primary bathroom
- Features: Shower Stall(s), Tile
Dining room
- Features: Dining/Living Combo
Kitchen
- Features: Granite Counters
Heating
- Central
Cooling
- Central Air
Appliances
- Included: Free-Standing Gas Range, Free-Standing Refrigerator, Dishwasher, Disposal, Microwave, Dryer, Washer
- Laundry: In Garage
Features
- Flooring: Tile, Vinyl
- Has fireplace: No
Interior area
- Total interior livable area: 1,121 sqft
Property
Parking
- Total spaces: 2
- Parking features: Boat, Detached, Garage Faces Front, Garage Faces Side, Driveway
- Garage spaces: 2
- Has uncovered spaces: Yes
Features
- Stories: 1
- Exterior features: Boat Storage
- Fencing: Fenced,Wood
Lot
- Size: 10,018 sqft
- Features: Corner Lot
Details
- Additional structures: RV/Boat Storage, Second Garage
- Parcel number: 27701750010000
- Zoning description: R-1
- Special conditions: Standard
Construction
Type & style
- Home type: SingleFamily
- Architectural style: Colonial
- Property subtype: Single Family Residence
Materials
- Stucco, Wood
- Foundation: Raised
- Roof: Composition
Condition
- Year built: 1955
Utilities & green energy
- Sewer: In & Connected
- Water: Public
- Utilities for property: Cable Connected, Electric, Natural Gas Connected
Community & neighborhood
Location
- Region: Sacramento
Other
Other facts
- Road surface type: Asphalt
Price history
| Date | Event | Price |
|---|---|---|
| 7/18/2025 | Sold | $423,000+0.1%$377/sqft |
Source: MetroList Services of CA #225053517 Report a problem | ||
| 6/18/2025 | Pending sale | $422,500$377/sqft |
Source: MetroList Services of CA #225053517 Report a problem | ||
| 6/10/2025 | Price change | $422,500-2.3%$377/sqft |
Source: MetroList Services of CA #225053517 Report a problem | ||
| 5/18/2025 | Price change | $432,500-2.8%$386/sqft |
Source: MetroList Services of CA #225053517 Report a problem | ||
| 5/10/2025 | Listed for sale | $444,950+37.3%$397/sqft |
Source: MetroList Services of CA #225053517 Report a problem | ||
Public tax history
| Year | Property taxes | Tax assessment |
|---|---|---|
| 2025 | -- | $350,705 +2% |
| 2024 | $4,169 -0.5% | $343,829 +2% |
| 2023 | $4,188 +6% | $337,089 +2% |
Find assessor info on the county website
Neighborhood: Swanston Estates
Nearby schools
GreatSchools rating
- 5/10D. W. Babcock Elementary SchoolGrades: K-6Distance: 0.2 mi
- 3/10Martin Luther King Jr. Technology AcademyGrades: 7-8Distance: 1.9 mi
- 4/10Grant Union High SchoolGrades: 9-12Distance: 2.1 mi

Get pre-qualified for a loan
At Zillow Home Loans, we can pre-qualify you in as little as 5 minutes with no impact to your credit score.An equal housing lender. NMLS #10287.

