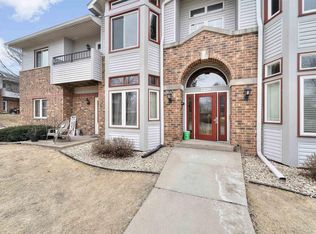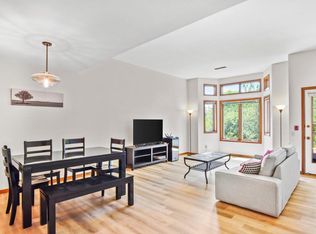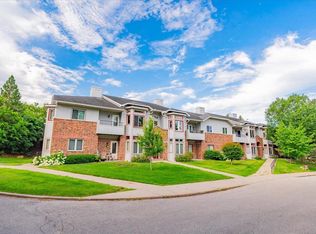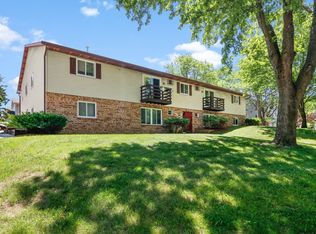Closed
$245,000
2221 Luann Lane #5, Madison, WI 53713
2beds
1,140sqft
Condominium
Built in 1988
-- sqft lot
$245,600 Zestimate®
$215/sqft
$1,641 Estimated rent
Home value
$245,600
$231,000 - $260,000
$1,641/mo
Zestimate® history
Loading...
Owner options
Explore your selling options
What's special
Charming 2 bedroom garden-style condo has recent updates throughout. Vaulted ceilings and an open floor plan are highlights of this second-floor unit. Kitchen includes a newer counter with backsplash, and a breakfast bar in addition to the dining area. Newer appliances include SS refrigerator, range, microwave, and washer/dryer. The updated full bathroom includes Kohler fixtures and Amish-made cabinetry. The condo complex is conveniently located, quiet, and this unit is move-in ready!
Zillow last checked: 8 hours ago
Listing updated: June 28, 2025 at 09:04am
Listed by:
Brian Schildroth brians@realtyexecutives.com,
Realty Executives Cooper Spransy
Bought with:
The Greskelly Team
Source: WIREX MLS,MLS#: 1999156 Originating MLS: South Central Wisconsin MLS
Originating MLS: South Central Wisconsin MLS
Facts & features
Interior
Bedrooms & bathrooms
- Bedrooms: 2
- Bathrooms: 1
- Full bathrooms: 1
- Main level bedrooms: 2
Primary bedroom
- Level: Main
- Area: 168
- Dimensions: 12 x 14
Bedroom 2
- Level: Main
- Area: 140
- Dimensions: 10 x 14
Bathroom
- Features: At least 1 Tub, Master Bedroom Bath: Full, Master Bedroom Bath, Master Bedroom Bath: Walk Through, Master Bedroom Bath: Tub/Shower Combo
Kitchen
- Level: Main
- Area: 54
- Dimensions: 6 x 9
Living room
- Level: Main
- Area: 204
- Dimensions: 17 x 12
Heating
- Natural Gas, Forced Air
Cooling
- Central Air
Appliances
- Included: Range/Oven, Refrigerator, Dishwasher, Microwave, Disposal, Washer, Dryer
Features
- Cathedral/vaulted ceiling, Storage Locker Included, Breakfast Bar
- Flooring: Wood or Sim.Wood Floors
- Basement: None / Slab
Interior area
- Total structure area: 1,140
- Total interior livable area: 1,140 sqft
- Finished area above ground: 1,140
- Finished area below ground: 0
Property
Parking
- Parking features: Underground, Heated Garage, Garage Door Opener, 1 Space, Assigned
- Has garage: Yes
Features
- Patio & porch: Deck
Details
- Parcel number: 070934309290
- Zoning: SR-V2
- Special conditions: Arms Length
Construction
Type & style
- Home type: Condo
- Property subtype: Condominium
Materials
- Vinyl Siding, Brick
Condition
- 21+ Years
- New construction: No
- Year built: 1988
Utilities & green energy
- Sewer: Public Sewer
- Water: Public
Community & neighborhood
Location
- Region: Madison
- Municipality: Madison
HOA & financial
HOA
- Has HOA: Yes
- HOA fee: $280 monthly
Price history
| Date | Event | Price |
|---|---|---|
| 6/27/2025 | Sold | $245,000+4.3%$215/sqft |
Source: | ||
| 5/20/2025 | Pending sale | $235,000$206/sqft |
Source: | ||
| 5/15/2025 | Listed for sale | $235,000+25.7%$206/sqft |
Source: | ||
| 6/24/2022 | Sold | $187,000+3%$164/sqft |
Source: | ||
| 5/30/2022 | Pending sale | $181,500$159/sqft |
Source: | ||
Public tax history
| Year | Property taxes | Tax assessment |
|---|---|---|
| 2024 | $4,027 +6.9% | $205,700 +10% |
| 2023 | $3,768 | $187,000 +54.3% |
| 2022 | -- | $121,200 +12% |
Find assessor info on the county website
Neighborhood: Leopold
Nearby schools
GreatSchools rating
- 3/10Leopold Elementary SchoolGrades: PK-5Distance: 0.4 mi
- 4/10Cherokee Heights Middle SchoolGrades: 6-8Distance: 1.8 mi
- 9/10West High SchoolGrades: 9-12Distance: 2.6 mi
Schools provided by the listing agent
- Elementary: Leopold
- Middle: Cherokee
- High: West
- District: Madison
Source: WIREX MLS. This data may not be complete. We recommend contacting the local school district to confirm school assignments for this home.

Get pre-qualified for a loan
At Zillow Home Loans, we can pre-qualify you in as little as 5 minutes with no impact to your credit score.An equal housing lender. NMLS #10287.
Sell for more on Zillow
Get a free Zillow Showcase℠ listing and you could sell for .
$245,600
2% more+ $4,912
With Zillow Showcase(estimated)
$250,512


