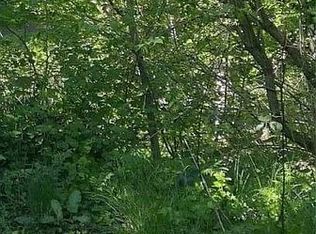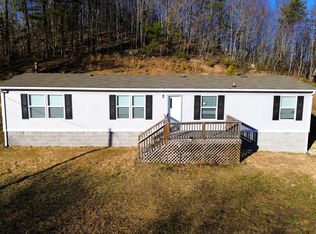Are you looking for a home with acreage? This beautiful brick ranch home situated on 14.86 acres with enough cleared land for a barn and horses and enough wooded land you can hunt year round. Wild life abounds here on Log Cabin Road. You can sit on your sprawling deck and watch the deer walk right by. As you enter the drive with shaded Bradford pair trees, it's nothing but breath taking. Open fields down the left side that could be easily be fenced for horses and livestock. The floored attic can be easily finished into additional living space. The huge detached garage is ready for a wood stove, 220 outlet for welding, and is an amazing space to do any home project. The home features two living areas, a laundry area and half bath combo, spacious kitchen, formal dining room, 3 bedrooms and 2 full baths with a large home office off the master bedroom. This home conveniently located 1 mile from white water rafting, horse back riding, Cumberland Fall Resort park, and swimming. Call today!
This property is off market, which means it's not currently listed for sale or rent on Zillow. This may be different from what's available on other websites or public sources.

