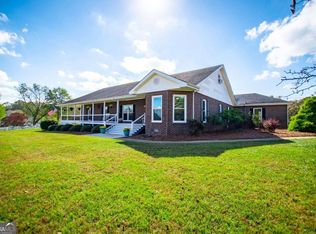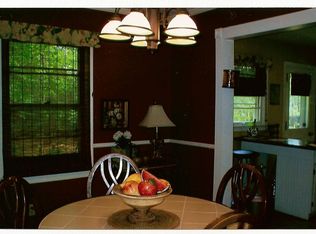DRASTIC PRICE REDUCTION on this gorgeous gated estate with beautifully renovated 3BR/2.5BA farmhouse, 2 years young guest house (perfect for inlaws, teens, income producing potential) detached 2 car garage, 4 stall barn, detached 4 bay garage/workshop, storage building and storm safe room! Hardwoods throughout both homes, designer touches, stainless appliances, screen porch, circular drive, professional landscaping, fenced pasture and more! Additional 7.21 acres located across road. Extremely well maintained home/property with high quality finishes. YOU MUST SEE THIS PROPERTY! YOU WON'T BE DISAPPOINTED!!! THE PICTURES DON'T DO IT JUSTICE!!!
This property is off market, which means it's not currently listed for sale or rent on Zillow. This may be different from what's available on other websites or public sources.

