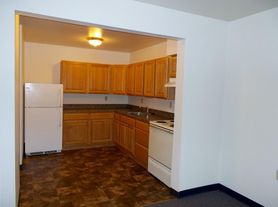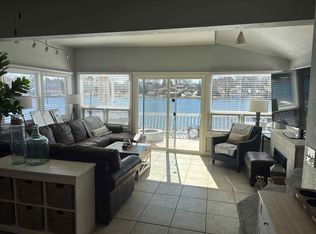Lake Country Living at its best. Enchanting farmhouse sits on a private wooded acre. Expansive upstairs interior boasts 3 Bedrooms ( one with Large walk-in closet ) + , Luxury Main Bath upstairs with Soaking Tub and Separate walk-in shower Plus upstairs Laundry room with washer + dryer. . Main floor has Large Kitchen with Stainless steel appliances , Dinette surrounded by Windows and Bar stool countertop for casual Dining. Formal dining area with Built-in cabinets and Large Living room with Decorative fireplace . and gleaming HWF'S thru-out. Den with double door entry and Main floor full Bath , Basement with partially finished room . Detached 2 car, and large clean+ dry shed outside. Arrowhead Schools and all the shopping and dining you could ever want is nearby, Commuter special, quick ride to HWY 83/I 94 or Hwy83/ Hwy 16. Renter responsible for snow and Lawn care + all utilities, Water softener rental $65/mo + salt , pet may be approved with $1000 fee + $50/mo Contact Diane Higgins - 414-581-o8o9 to rent this Farmhouse style Home . Available Dec 1 or Jan 1?
,
1 year
House for rent
Accepts Zillow applications
$3,300/mo
2221 Highway 83, Hartland, WI 53029
3beds
2,250sqft
Price may not include required fees and charges.
Single family residence
Available Mon Dec 1 2025
Cats, small dogs OK
Central air
In unit laundry
Garage parking
Forced air, fireplace
What's special
Private wooded acreExpansive upstairs interiorDinette surrounded by windowsLarge walk-in closet
- 8 days |
- -- |
- -- |
Travel times
Facts & features
Interior
Bedrooms & bathrooms
- Bedrooms: 3
- Bathrooms: 2
- Full bathrooms: 2
Rooms
- Room types: Office
Heating
- Forced Air, Fireplace
Cooling
- Central Air
Appliances
- Included: Dishwasher, Dryer, Microwave, Oven, Refrigerator, Washer
- Laundry: In Unit, Shared
Features
- Double Vanity, Walk In Closet
- Flooring: Hardwood, Wood
- Has fireplace: Yes
Interior area
- Total interior livable area: 2,250 sqft
Property
Parking
- Parking features: Detached, Garage, Off Street
- Has garage: Yes
- Details: Contact manager
Features
- Exterior features: 2 full baths, Beautiful country setting, Between Pewaukee Lake and Nagawicka Lake, Big Circle drive + Guest parking, Bonus room in Lower Level, Dining area with White cabinetry, Easy to commute, Elegant Entry for 2 Foyers, Extra crown molding and chair rails add detail, Flooring: Wood, Fresh paint, Heating system: Forced Air, Kitchen cement countertop, Many Beautiful Perenial Gardens, Marble Foyers at 2 entrances, New Stainless Steel Appliances, Newer Stainless Steel Appliances in Kitchen, Newer paint throughout, Open Cabinet Design, Perennials surround home, Upstairs Bath with separate Tub, Shower, Utilities fee required, Walk In Closet, over 1 acre
Details
- Parcel number: DELC0781999
Construction
Type & style
- Home type: SingleFamily
- Property subtype: Single Family Residence
Community & HOA
Location
- Region: Hartland
Financial & listing details
- Lease term: 1 Year
Price history
| Date | Event | Price |
|---|---|---|
| 11/11/2025 | Listed for rent | $3,300+9.5%$1/sqft |
Source: Zillow Rentals | ||
| 2/5/2025 | Listing removed | $3,015$1/sqft |
Source: Zillow Rentals | ||
| 2/4/2025 | Price change | $3,015+2.2%$1/sqft |
Source: Zillow Rentals | ||
| 10/18/2024 | Listed for rent | $2,950+3.5%$1/sqft |
Source: Zillow Rentals | ||
| 5/8/2024 | Listing removed | -- |
Source: Zillow Rentals | ||

