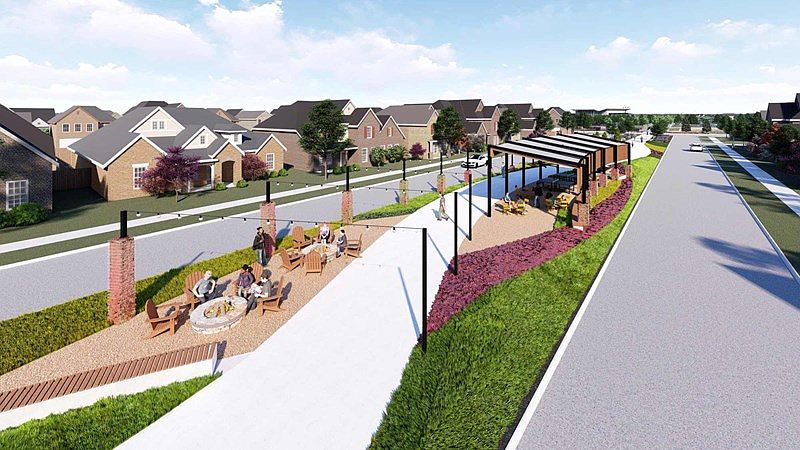This 2500 square foot single family home has 3 bedrooms and 3.0 bathrooms. This home is located at 2221 Hazel Lily Run, Mesquite, TX 75181.
New construction
Special offer
$477,990
2221 Hazel Lily Run, Mesquite, TX 75181
3beds
2,500sqft
Single Family Residence
Built in 2025
4,791.6 Square Feet Lot
$475,700 Zestimate®
$191/sqft
$104/mo HOA
- 62 days |
- 17 |
- 0 |
Zillow last checked: 7 hours ago
Listing updated: September 23, 2025 at 06:51am
Listed by:
Jimmy Rado 0221720 877-933-5539,
David M. Weekley
Source: NTREIS,MLS#: 21024405
Travel times
Schedule tour
Select your preferred tour type — either in-person or real-time video tour — then discuss available options with the builder representative you're connected with.
Facts & features
Interior
Bedrooms & bathrooms
- Bedrooms: 3
- Bathrooms: 3
- Full bathrooms: 2
- 1/2 bathrooms: 1
Primary bedroom
- Features: Walk-In Closet(s)
- Level: First
- Dimensions: 14 x 14
Bedroom
- Level: Second
- Dimensions: 11 x 10
Bedroom
- Level: Second
- Dimensions: 11 x 10
Bedroom
- Level: Second
- Dimensions: 13 x 10
Dining room
- Level: First
- Dimensions: 11 x 10
Game room
- Level: Second
- Dimensions: 20 x 14
Kitchen
- Features: Kitchen Island
- Level: First
- Dimensions: 16 x 10
Living room
- Level: First
- Dimensions: 17 x 15
Office
- Level: First
- Dimensions: 11 x 9
Utility room
- Level: First
- Dimensions: 6 x 8
Heating
- Central, Electric
Cooling
- Attic Fan, Central Air, Ceiling Fan(s), Electric
Appliances
- Included: Gas Cooktop, Microwave
Features
- High Speed Internet, Cable TV, Vaulted Ceiling(s), Wired for Sound
- Flooring: Carpet, Ceramic Tile, Laminate
- Has basement: No
- Has fireplace: No
Interior area
- Total interior livable area: 2,500 sqft
Video & virtual tour
Property
Parking
- Total spaces: 2
- Parking features: Garage, Garage Door Opener
- Attached garage spaces: 2
Features
- Levels: Two
- Stories: 2
- Patio & porch: Covered
- Pool features: None
- Fencing: Wood
Lot
- Size: 4,791.6 Square Feet
- Dimensions: 40 x 120
- Features: Backs to Greenbelt/Park, Landscaped, Subdivision
Details
- Parcel number: 0
Construction
Type & style
- Home type: SingleFamily
- Architectural style: Craftsman,Contemporary/Modern,Detached
- Property subtype: Single Family Residence
Materials
- Brick
- Foundation: Slab
- Roof: Composition
Condition
- New construction: Yes
- Year built: 2025
Details
- Builder name: David Weekley Homes
Utilities & green energy
- Sewer: Public Sewer
- Water: Public
- Utilities for property: Sewer Available, Water Available, Cable Available
Community & HOA
Community
- Subdivision: Solterra - Garden Series
HOA
- Has HOA: Yes
- Services included: All Facilities, Association Management
- HOA fee: $1,250 annually
- HOA name: HOA
- HOA phone: 999-999-9999
Location
- Region: Mesquite
Financial & listing details
- Price per square foot: $191/sqft
- Date on market: 8/6/2025
- Cumulative days on market: 789 days
Join us on Saturdays in October to tour our homes and enjoy refreshments!
Join us on Saturdays in October to tour our homes and enjoy refreshments! Offer valid October, 6, 2025 to October, 27, 2025.Source: David Weekley Homes

